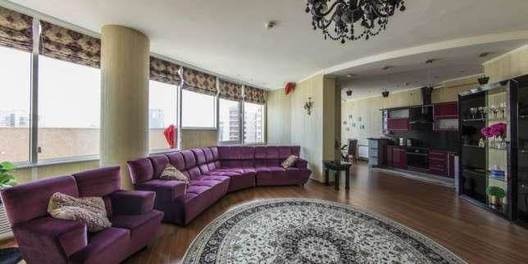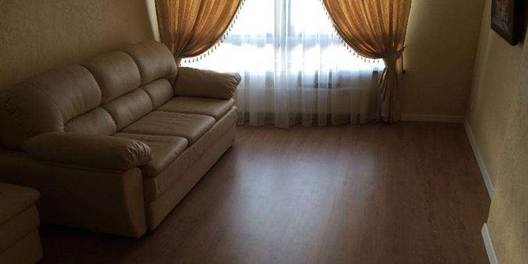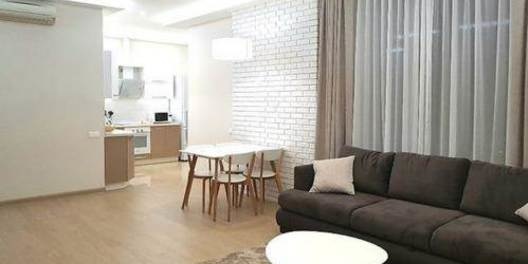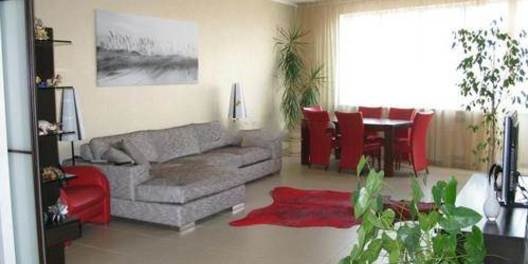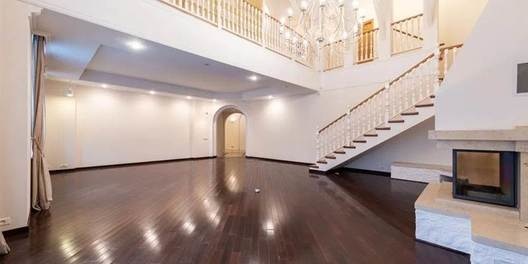Kirillovskaya 14/18
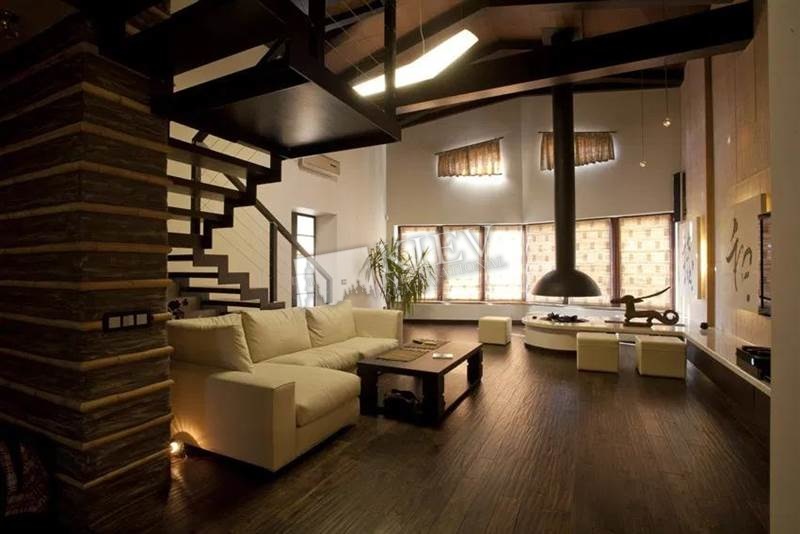

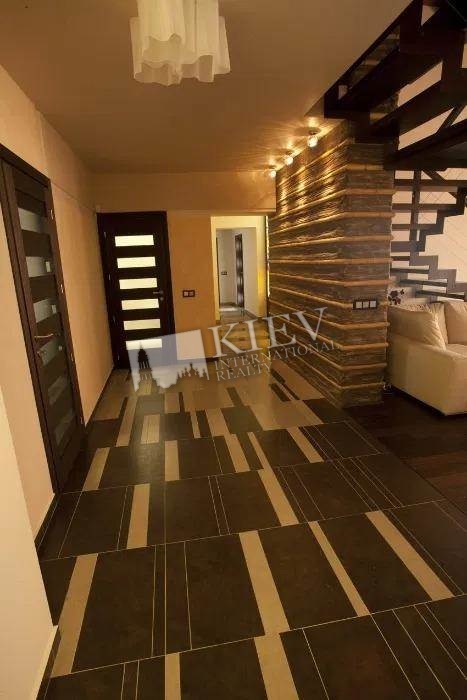
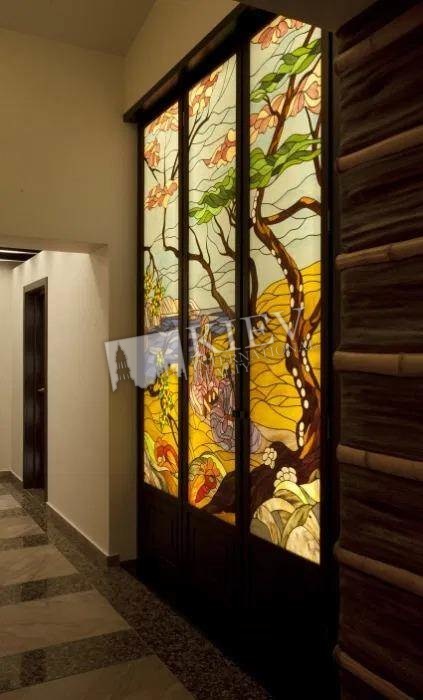
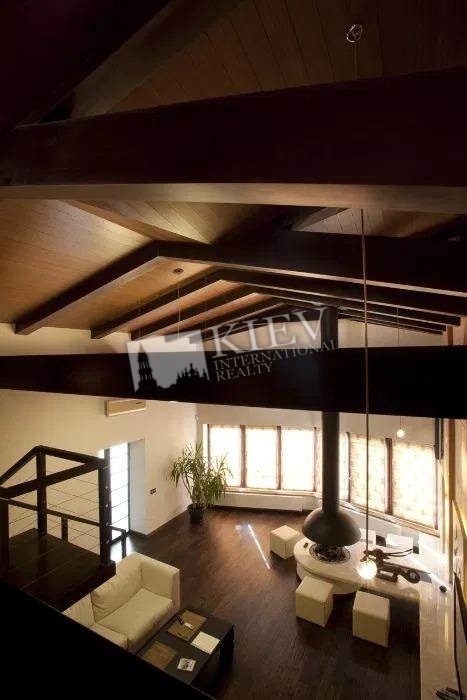
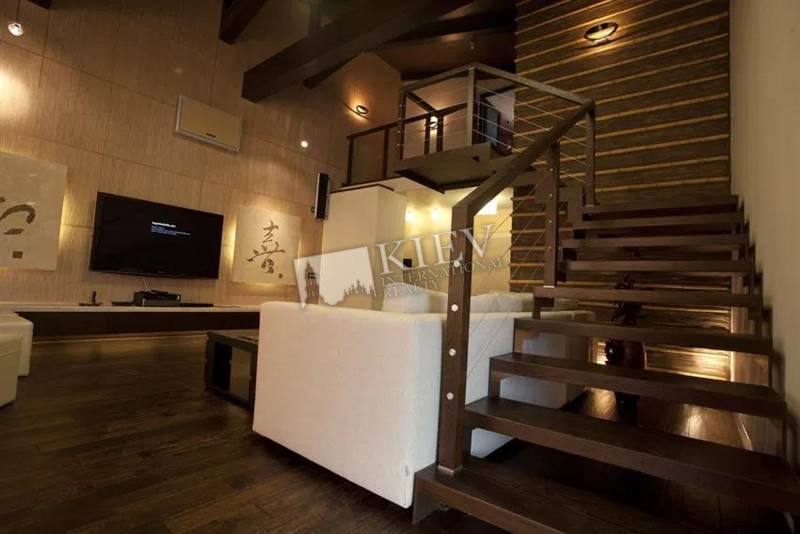
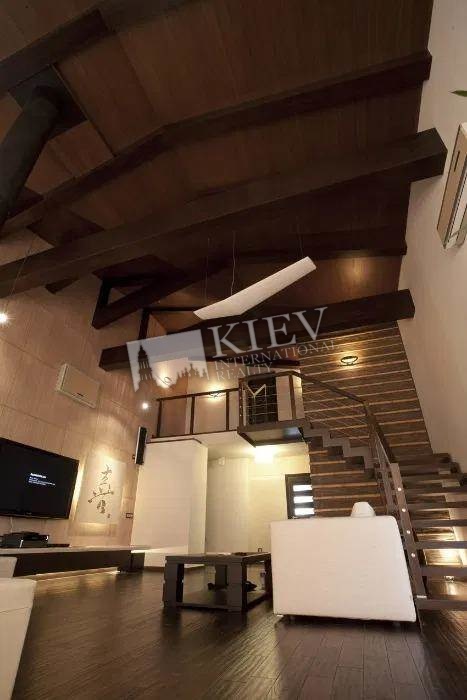
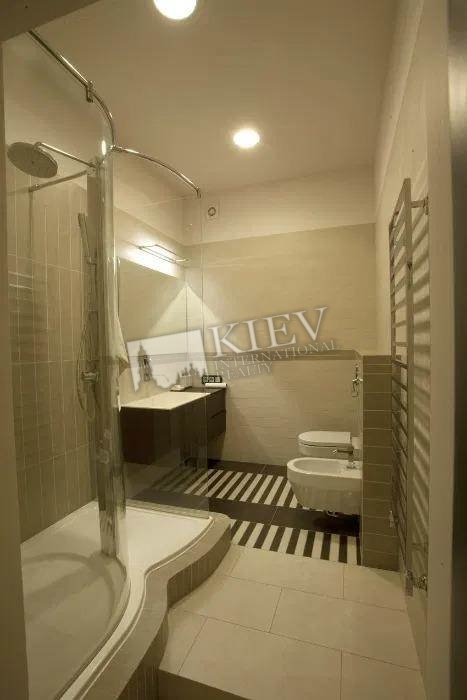
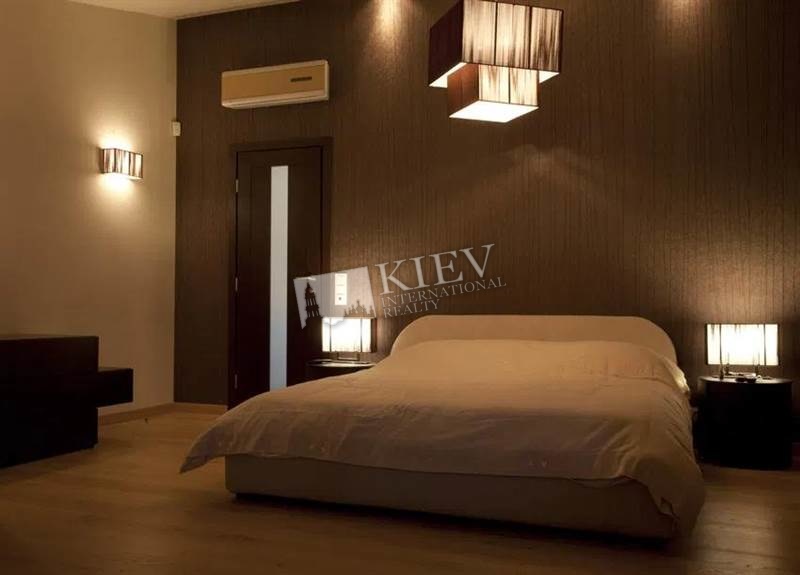
Layout
- Living Room
- Master Bedroom 1
- Cabinet / Study
- Cabinet / Study, Guest Bedroom
- Guest Bedroom
- 2 Bathrooms
Total area
250 m2
- m2 living room
- m2 kitchen
Price
3,500 $
- For 1 м2
- 14 $
Description
Unique penthouse in 2 levels (250 m2) on Kirillovskaya street 14/18. 5 rooms, 2 bathrooms, 2 dressing rooms, balcony. Place in the underground parking. Cashless payments and registration are possible.
Building
9 floor of 9
2000's - up
Elevator
2000's - up
Elevator
Layout
Mixed Floor Plan
Renovation
1-2 Years Old
Agent
Administrator
Published:
27.11.2020
- Living Room: Fireplace, Flatscreen TV, Home Cinema, L-Shaped Couch
- Master Bedroom 1: Double Bed, Ensuite Bathroom, TV, Walk-in Closet, Writing Table
- Bedroom 2: Cabinet / Study
- Bedroom 3: Cabinet / Study, Guest Bedroom
- Bedroom 4: Guest Bedroom
- Kitchen: Dining Room, Dishwasher, Electric Oventop
- Bathroom: 2 Bathrooms, Bathtub, Heated Floors, Jacuzzi, Shower, Washing Machine
- Furniture: Furniture Removal Possible
- Walk-in Closets: Two Walk-in Closets
- Balcony: 1 Balcony, Open
- Parking: Underground Parking (one space attached)
- Elevator: Yes
- Interior Condition: 1-2 Years Old
- Communication: Satelite TV, Wi-fi Internet Connection
District:
Podil
Underground:
Kontraktova Square ~ 3 mins
Distance to Kiev center:
Walking ~ 45 mins. Driving ~ 11 mins
