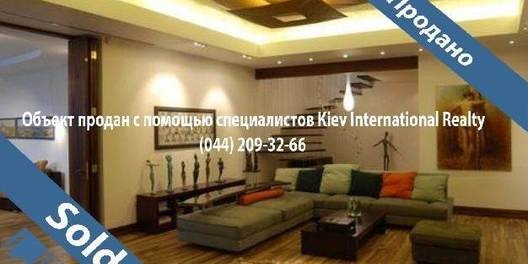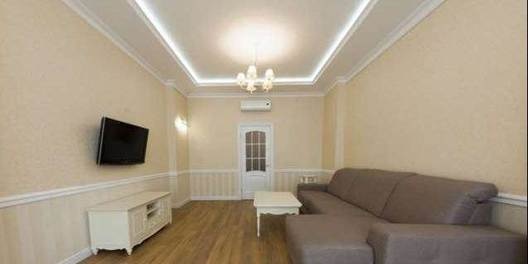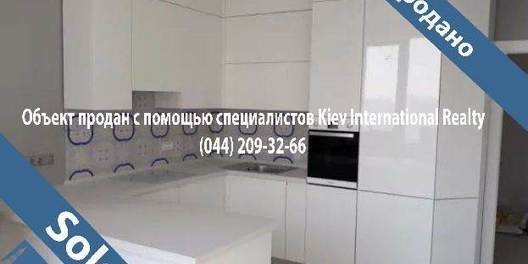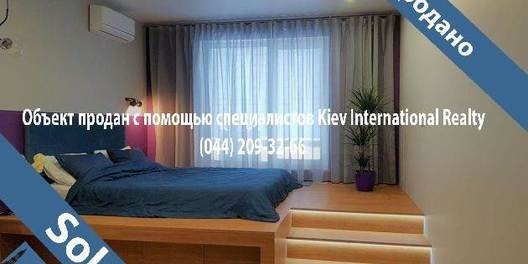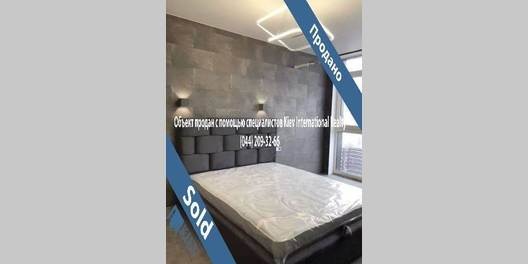Schorsa 44A
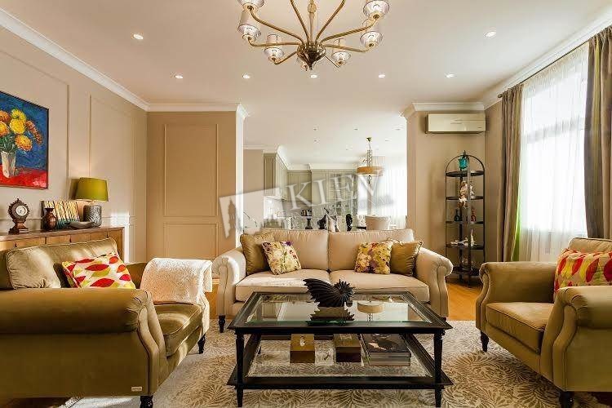


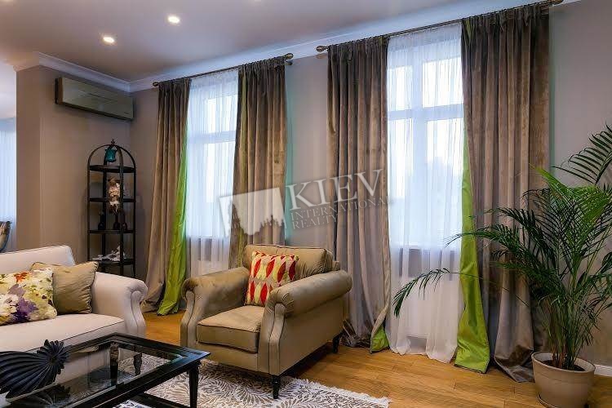
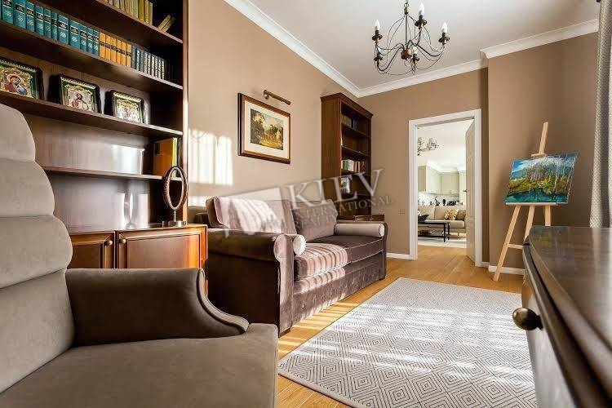
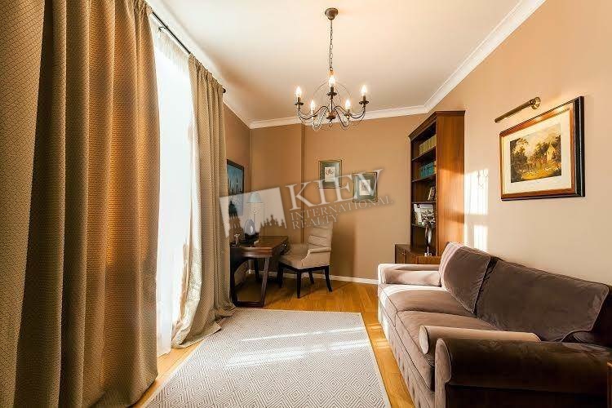
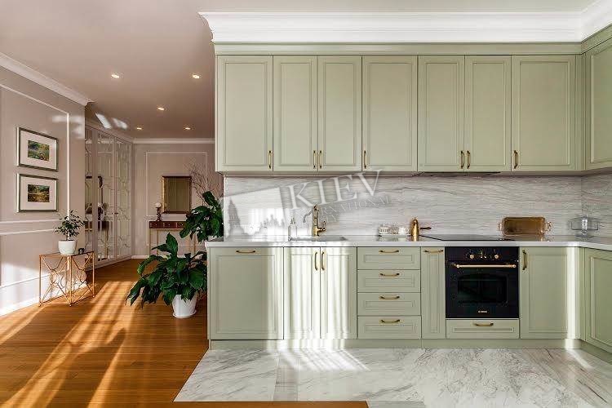
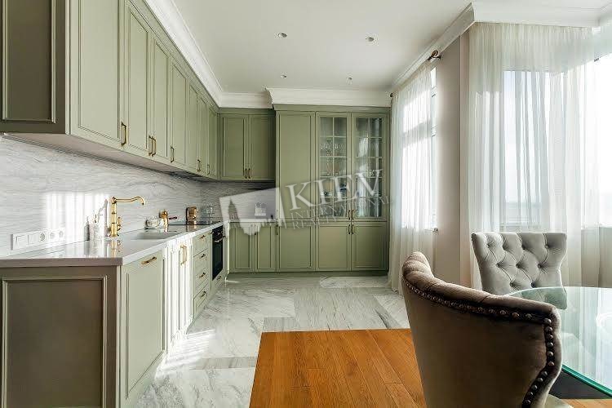
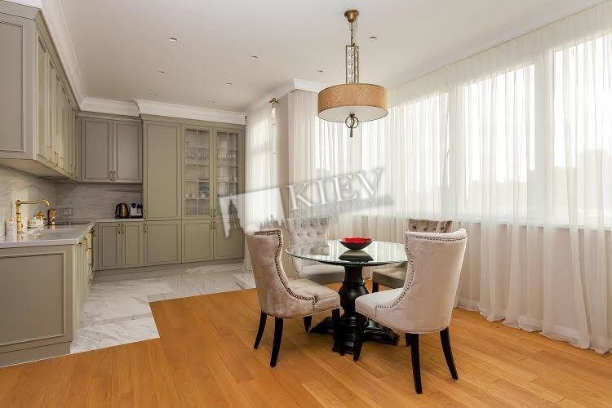
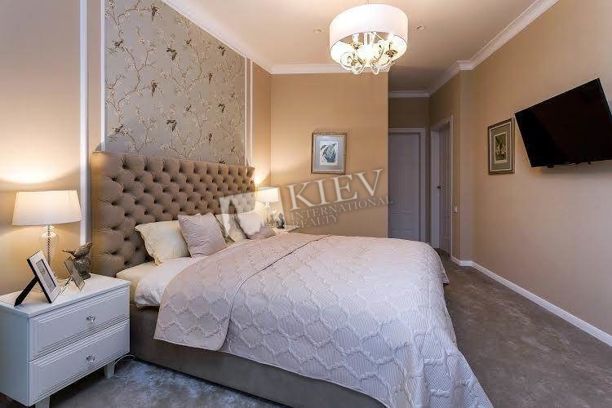
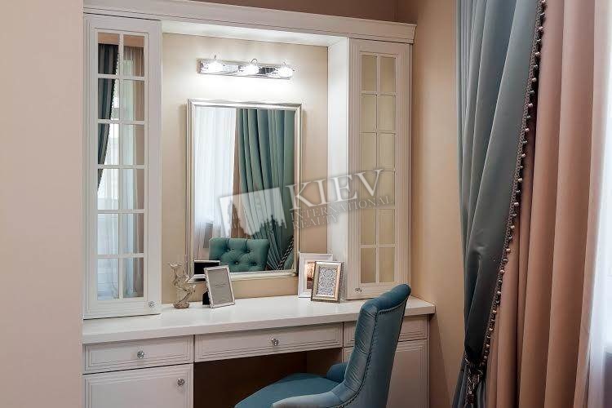
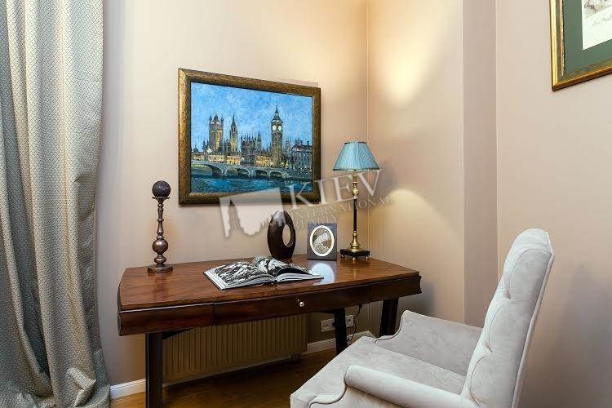
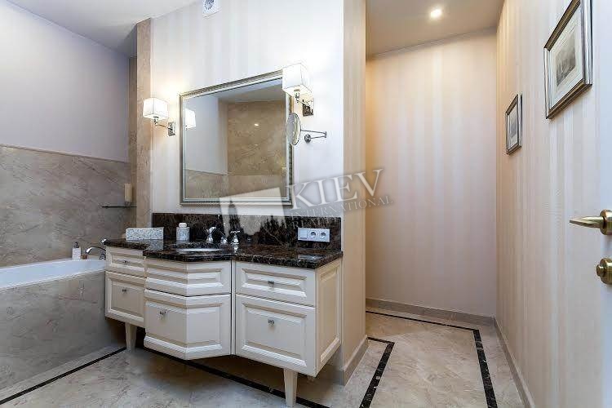
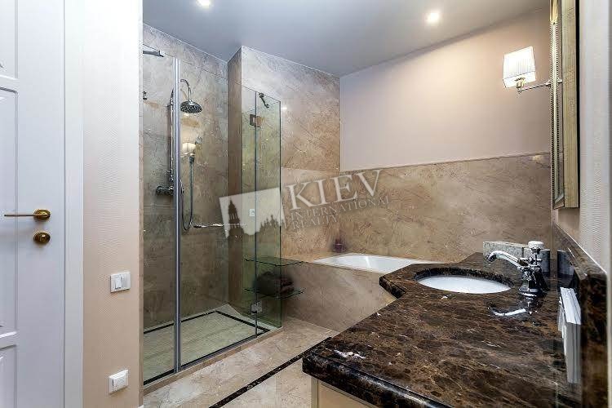
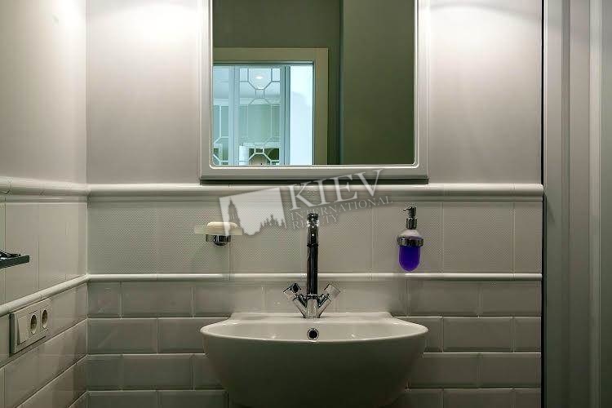
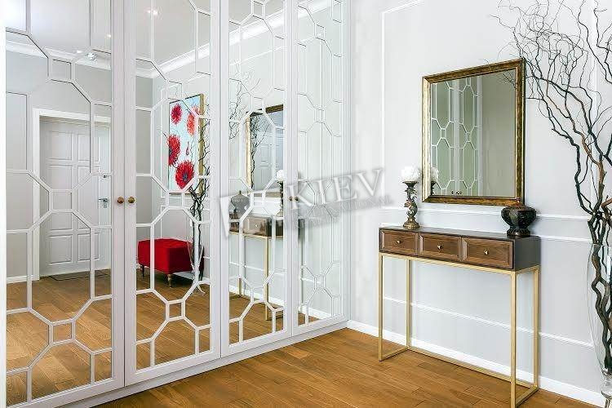
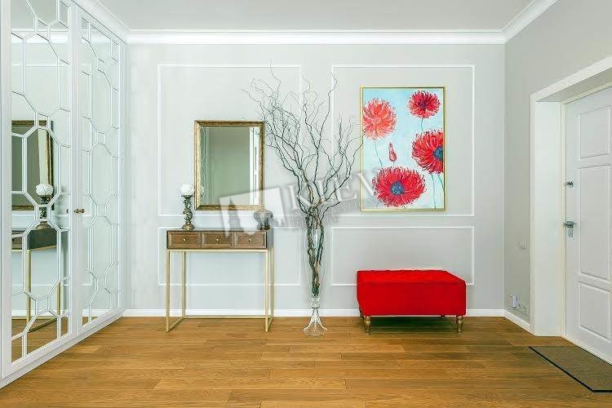
Layout
- Living Room
- Master Bedroom 1
- Cabinet / Study
- 2 Bathrooms
Total area
132 m2
- 70 m2 living room
- 23 m2 kitchen
Price
335,000 $
- For 1 м2
- 2,537 $
Description
Stylish two-bedroom apartment (132 m2) on Shchorsa 44A. Designer renovated, flatscreen TV, dining room, balcony, 2 bathrooms (bath, shower, heated floors). Security and underground parking.
Building
6 floor of 17
2000's - up
Elevator
2000's - up
Elevator
Layout
Separated Rooms
Renovation
1-2 Years Old
Agent
Olga Poluyanovich
Published:
04.05.2020
- Living Room: Flatscreen TV, Fold-out Sofa Set
- Master Bedroom 1: Double Bed, Ensuite Bathroom, TV, Walk-in Closet
- Bedroom 2: Cabinet / Study
- Kitchen: Dining Room, Dishwasher, Electric Oventop
- Bathroom: 2 Bathrooms, Bathtub, Heated Floors, Shower, Washing Machine
- Furniture: Flexible
- Walk-in Closets: One Walk-in Closet
- Balcony: 1 Balcony
- Parking: Underground Parking Spot (additional charge), Yard Parking
- Elevator: Yes
- Interior Condition: 1-2 Years Old
- Residential Complex: Panorama Pechersk
District:
Kiev Center Pechersk
Underground:
Pechers'ka ~ 4 mins
Distance to Kiev center:
Walking ~ 50 mins. Driving ~ 13 mins
