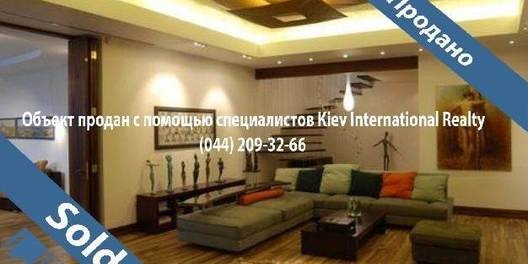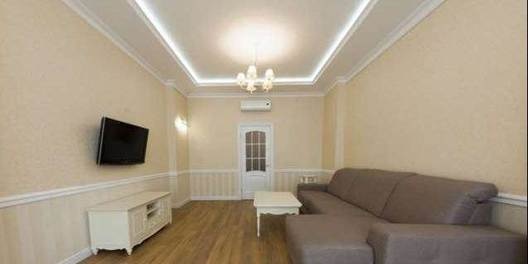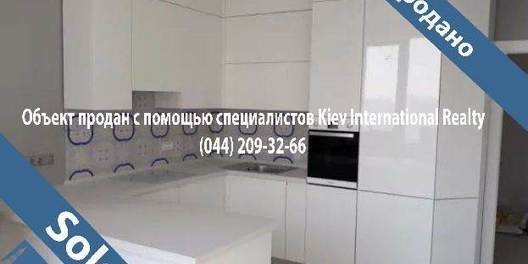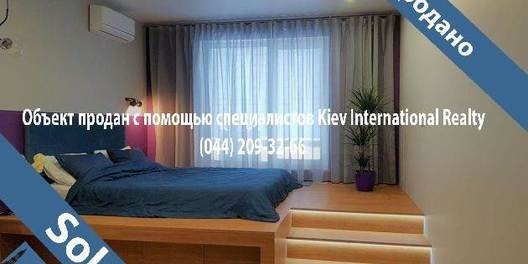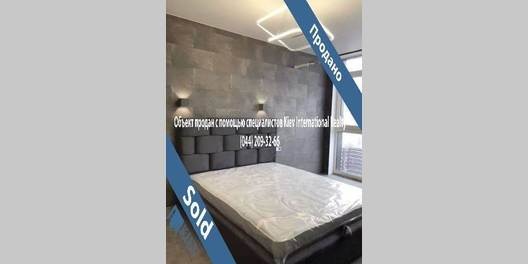Bolshaya Zhitomirskaya 8a
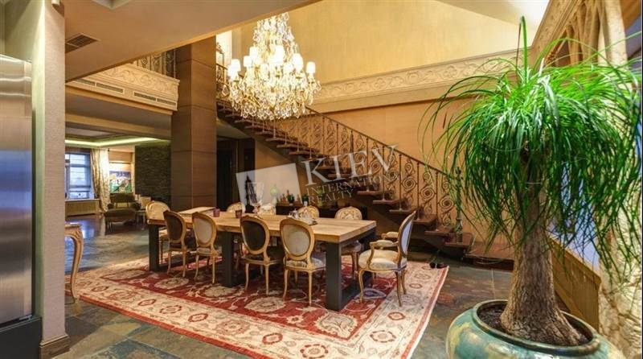

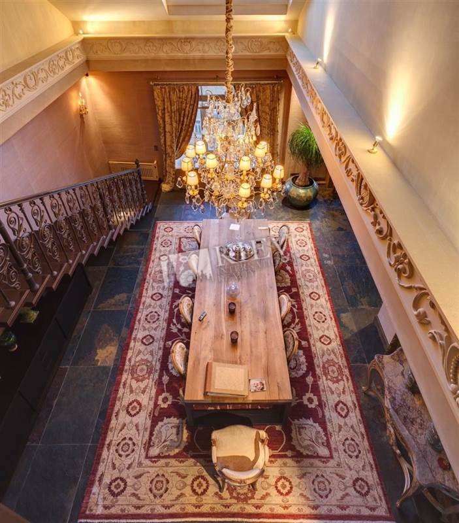
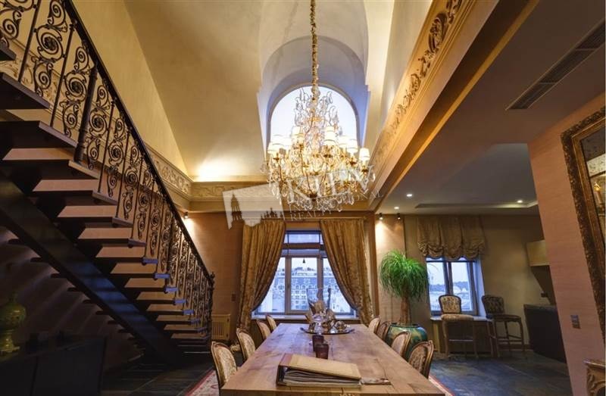
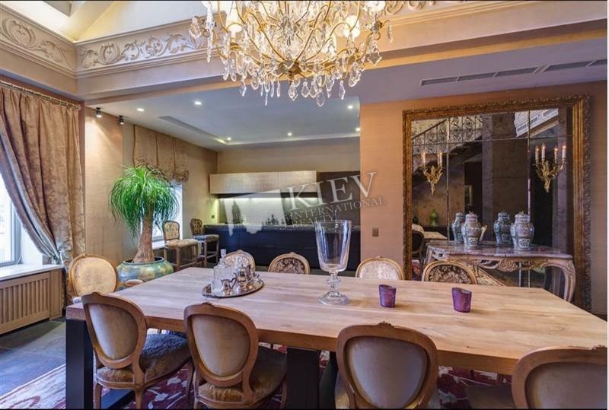
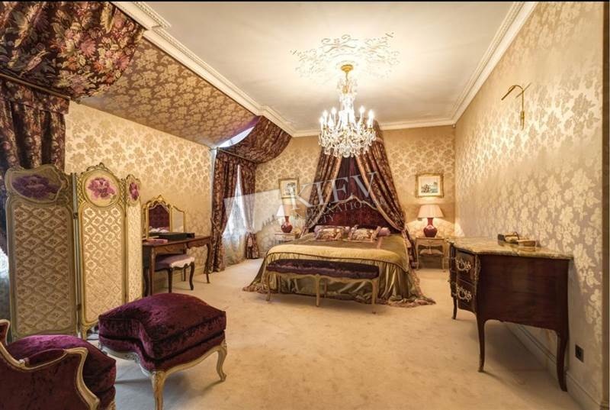
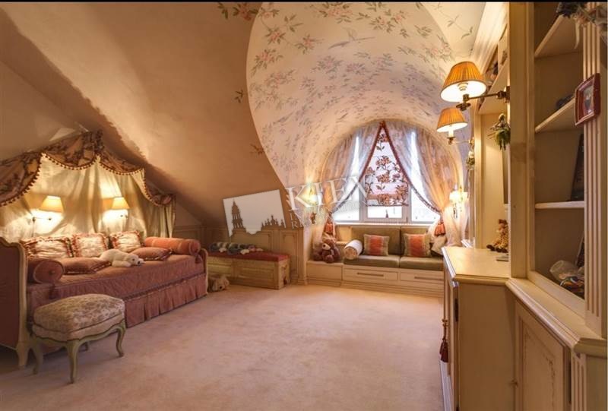
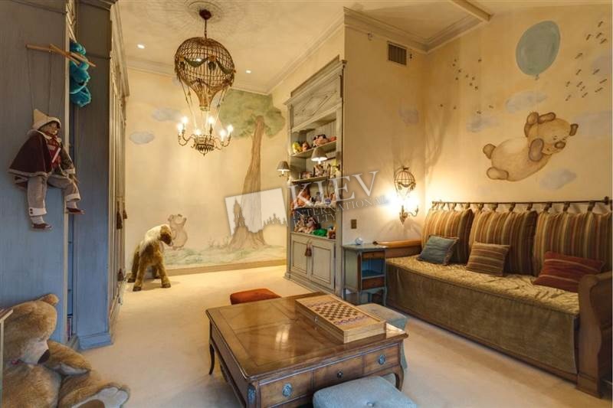
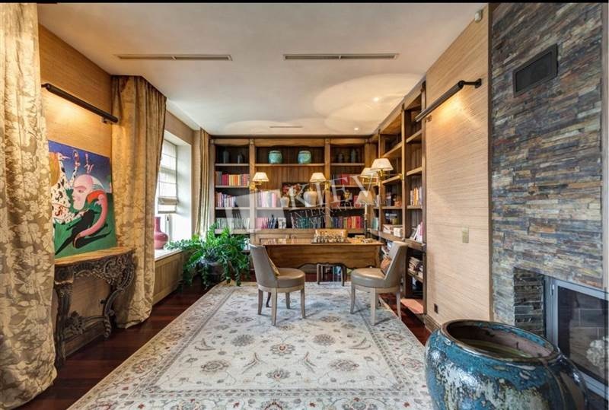
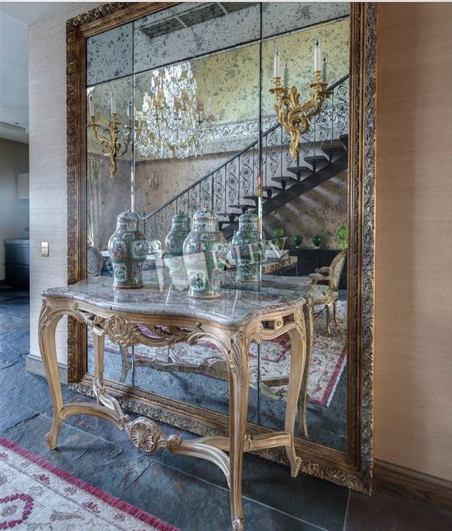
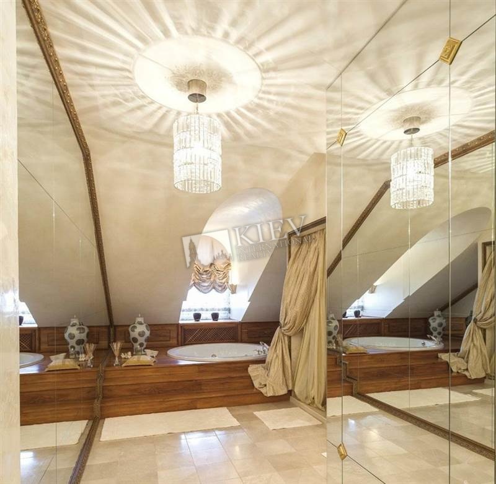
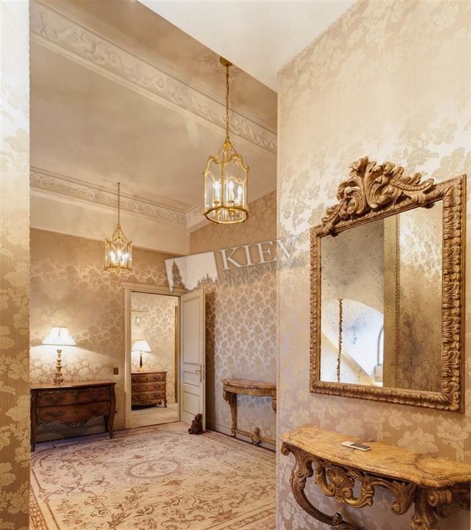
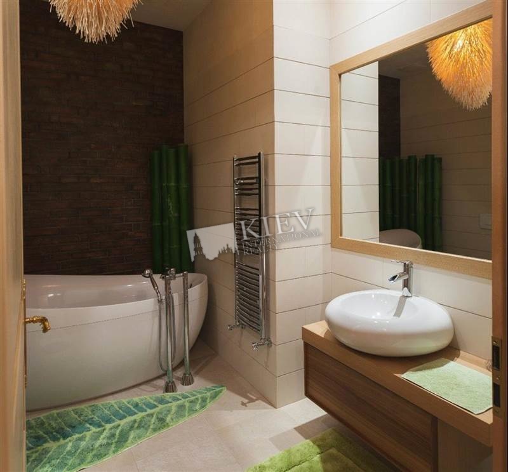
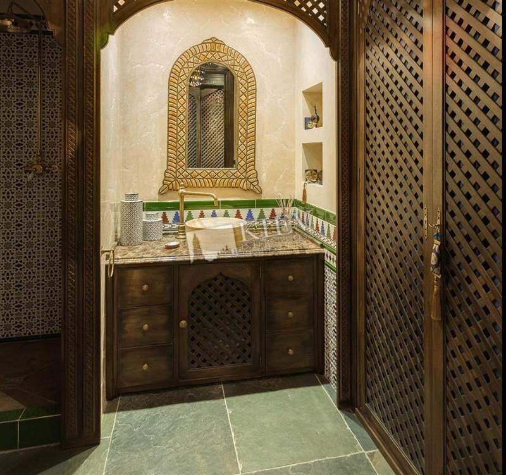
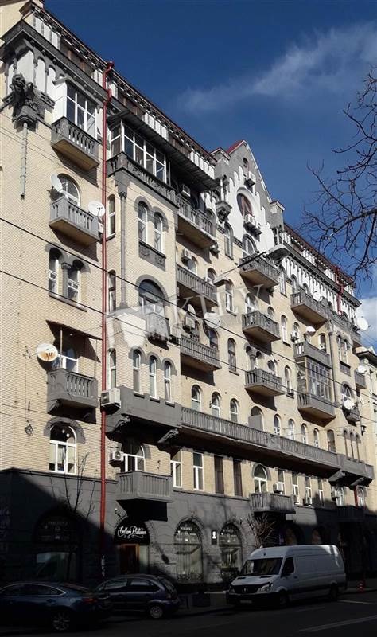
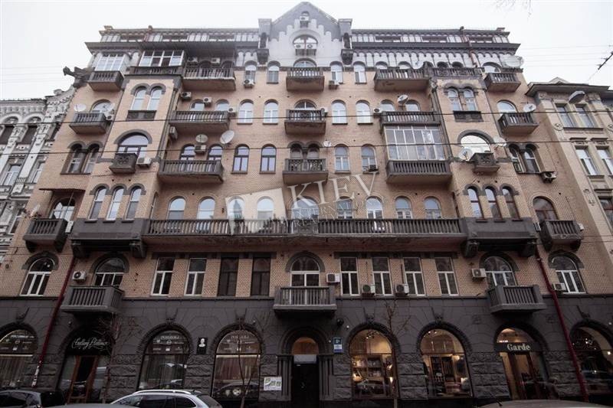
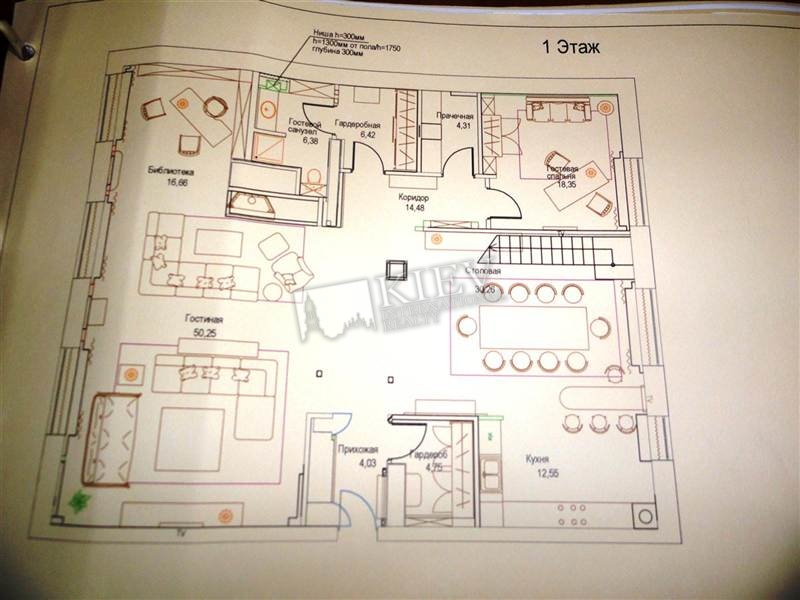
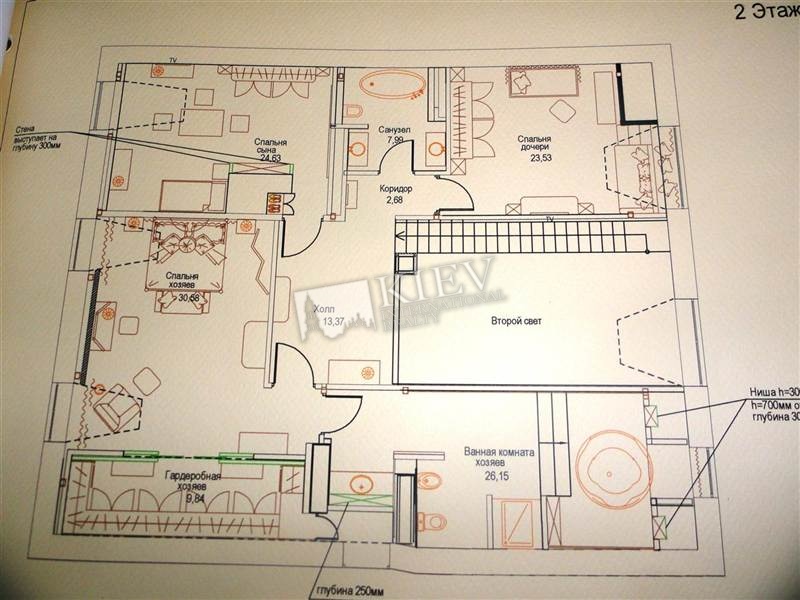
Layout
- Living Room
- Master Bedroom 1
- Children's Bedroom / Playroom
- Children's Bedroom / Playroom
- Cabinet / Study
- 3 Bathrooms
Total area
310 m2
- 165 m2 living room
- 13 m2 kitchen
Price
2,100,000 $
- For 1 м2
- 6,774 $
Description
Luxurious, spacious four-bedroom apartment (310 m2) on Bol'shaya Zhytomyrskaya 8A. Fully renovated, classic design. Three bathrooms, jacuzzi, dining room, dishwasher, two walk-in closets. Concierge.
Building
7 floor of 7
pre-1930's
Elevator
pre-1930's
Elevator
Layout
Studio
Renovation
3-5 Years
Agent
Alexander Dorosh
Published:
10.05.2021
- Living Room: Fireplace, Home Cinema, L-Shaped Couch
- Master Bedroom 1: Double Bed, Ensuite Bathroom, Walk-in Closet
- Bedroom 2: Children's Bedroom / Playroom
- Bedroom 3: Children's Bedroom / Playroom
- Bedroom 4: Cabinet / Study
- Kitchen: Dining Room, Dishwasher, Gas Oventop
- Bathroom: 3 Bathrooms, Bathtub, Jacuzzi, Shower, Washing Machine
- Walk-in Closets: Two Walk-in Closets
- Parking: Yard Parking
- Elevator: Yes
- Interior Condition: 3-5 Years
- Communication: Cable TV, Wi-fi Internet Connection
District:
Kiev Center Shevchenkovskii
Underground:
Poshtova Square ~ 7 mins
Distance to Kiev center:
Walking ~ 17 mins. Driving ~ 13 mins
