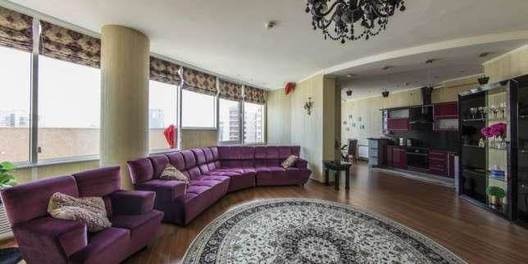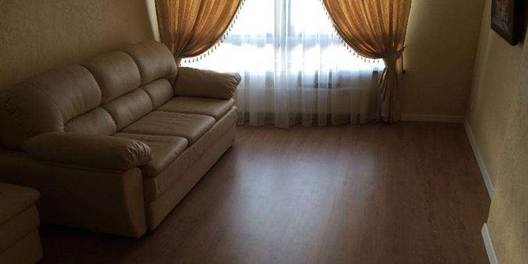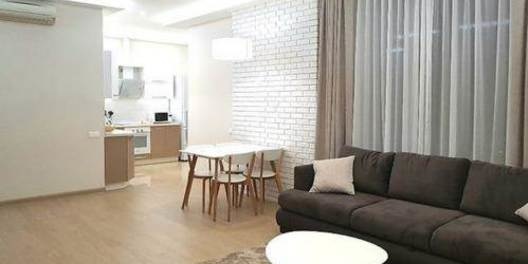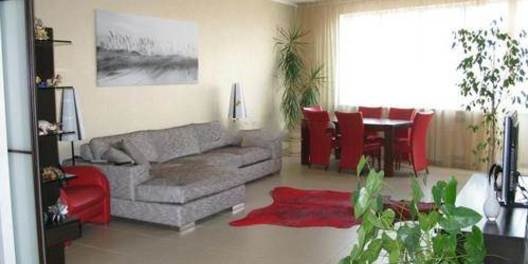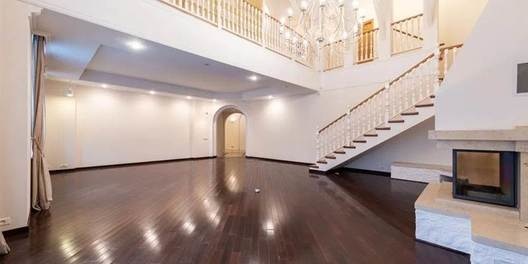KG Dniprova Hvilya
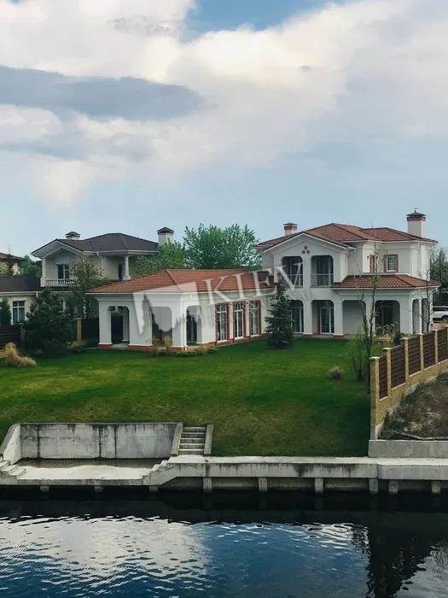

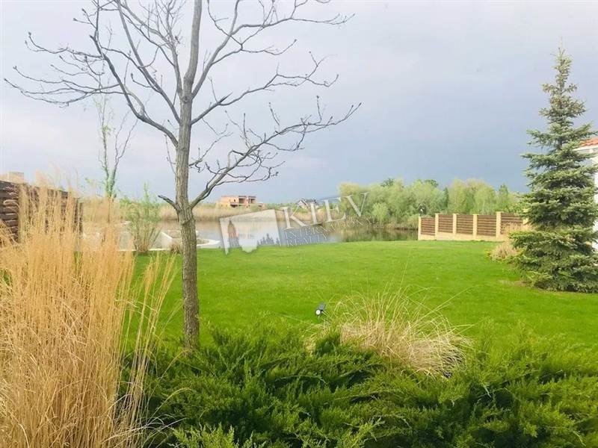
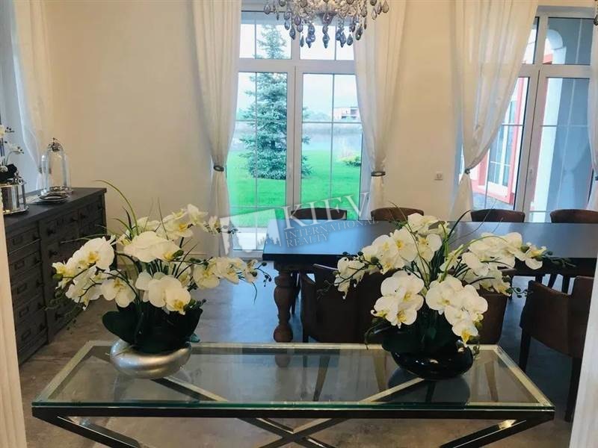
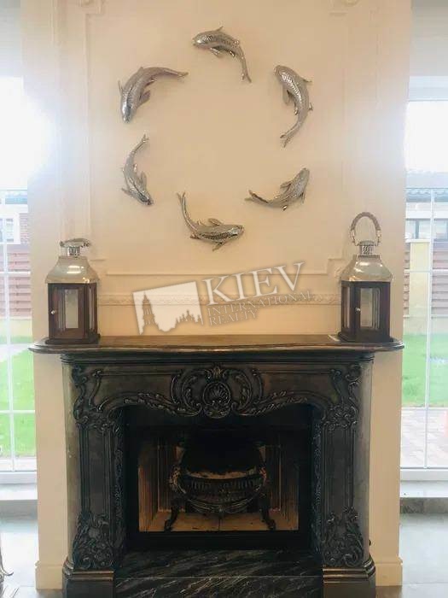
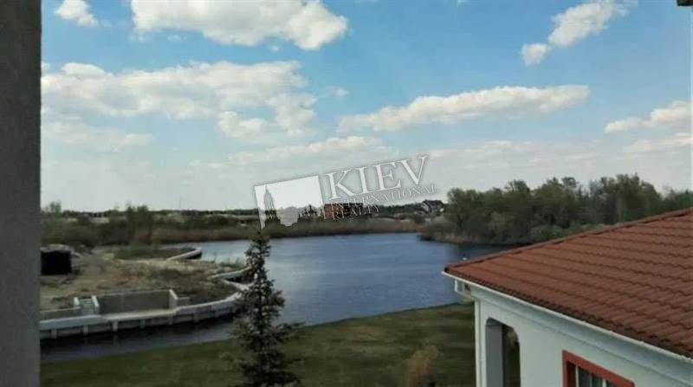
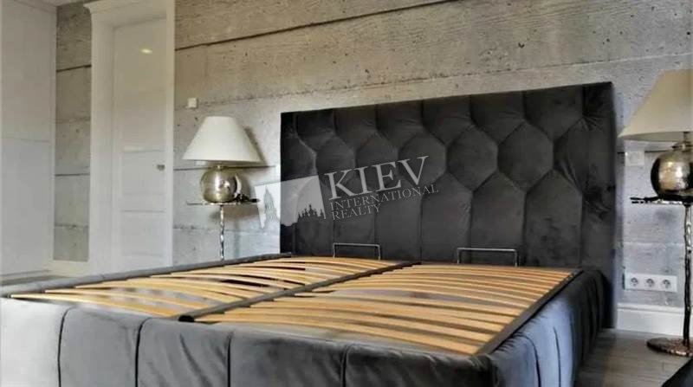
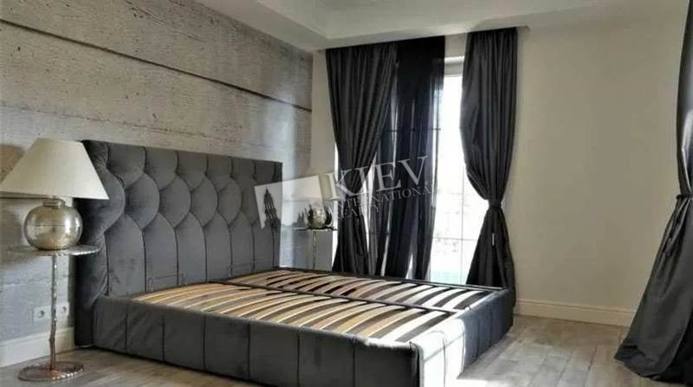
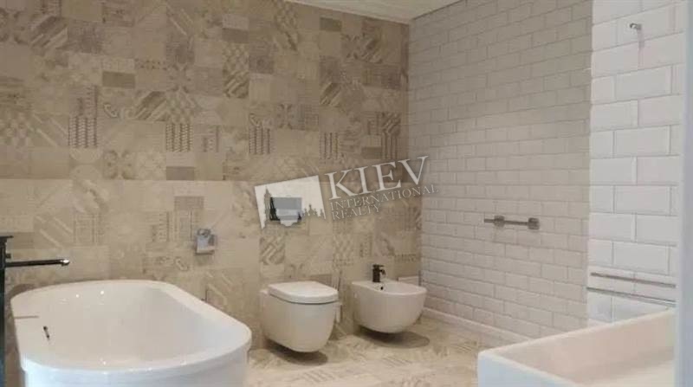
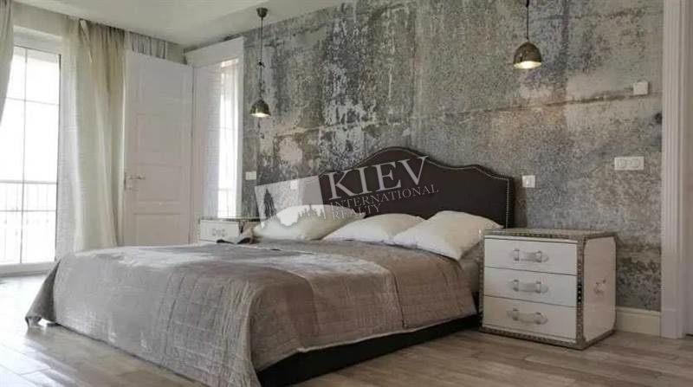


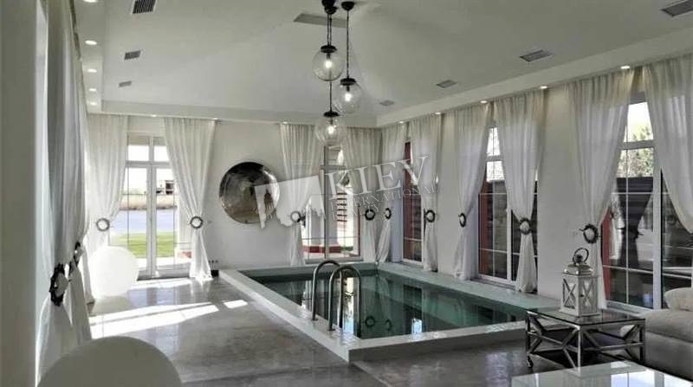
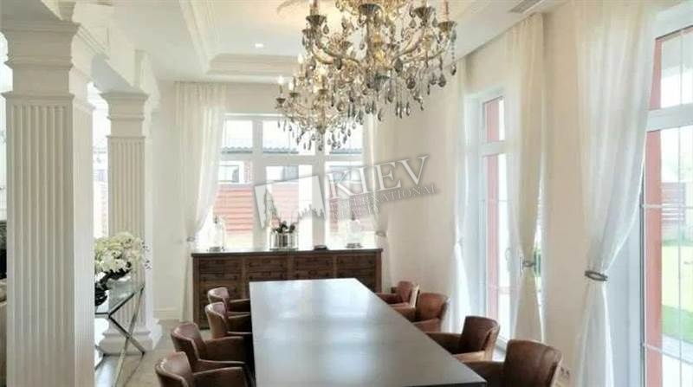
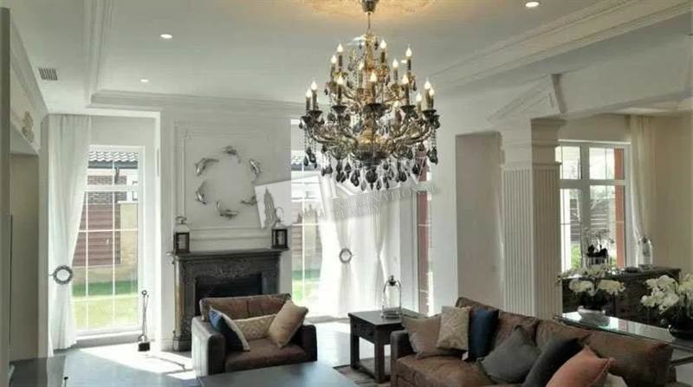
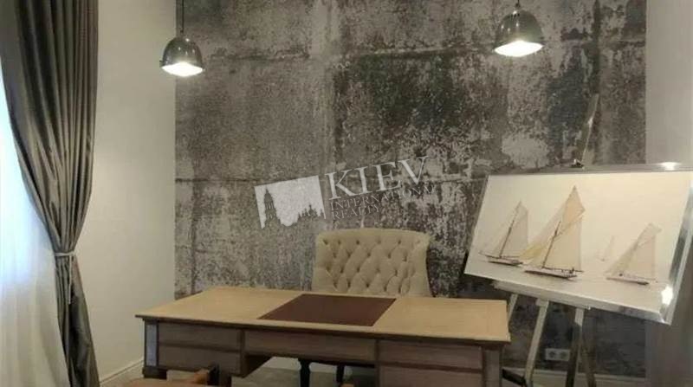
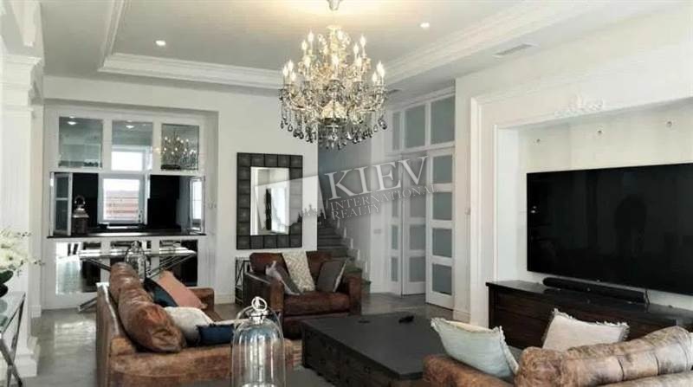
Layout
- Living Room
- Master Bedroom 1
- Cabinet / Study, Children's Bedroom / Playroom, Guest Bedroom
- Cabinet / Study, Children's Bedroom / Playroom, Guest Bedroom
- Cabinet / Study, Children's Bedroom, Guest Bedroom
- 3 Bathrooms
Total area
400 m2
- m2 living room
- m2 kitchen
Price
25,000 $
- For 1 м2
- 62 $
Description
The first rent of a magnificent house in the complex "Dniprova Khvilya (Dnieper Wave)" Big Dam. With its own exit to the Dnieper River. The house is brick, with a new author's renovation, 4 bedrooms, 3 terraces, 4 bathrooms, swimming pool and etc.
Building
2 floor of 2
2000's - up
2000's - up
Layout
(Unknown)
Renovation
Bare Walls
Agent
Administrator
Published:
10.05.2021
- Living Room: Fireplace, Flatscreen TV, Fold-out Sofa Set, Home Cinema, L-Shaped Couch, Sound System
- Master Bedroom 1: Double Bed, Ensuite Bathroom, TV, Walk-in Closet, Writing Table
- Bedroom 2: Cabinet / Study, Children's Bedroom / Playroom, Guest Bedroom
- Bedroom 3: Cabinet / Study, Children's Bedroom / Playroom, Guest Bedroom
- Bedroom 4: Cabinet / Study, Children's Bedroom, Guest Bedroom
- Kitchen: Dining Room, Dishwasher, Electric Oventop
- Bathroom: 3 Bathrooms, Bathtub, Heated Floors, Jacuzzi, Shower, Washing Machine
- Furniture: Flexible
- Walk-in Closets: Three Walk-in Closets, Two Walk-in Closets
- Balcony: Floor-to-ceiling Windows, Open, Terrace
- Parking: Underground Parking (two spaces attached)
- Interior Condition: Bare Walls
- Communication: Satelite TV, Wi-fi Internet Connection
District:
Underground:
(Unknown) ~ 27 mins
Distance to Kiev center:
Walking ~ 6 hours 35 mins. Driving ~ 37 mins
