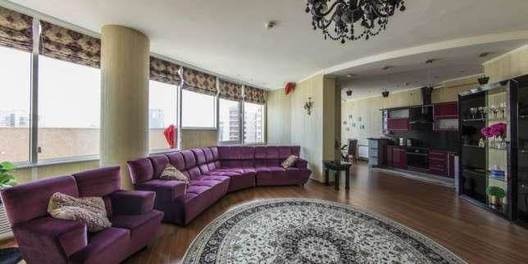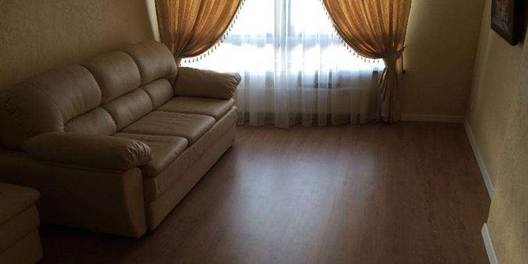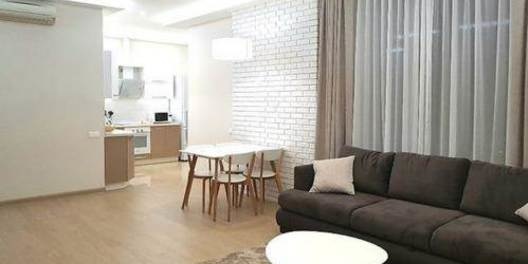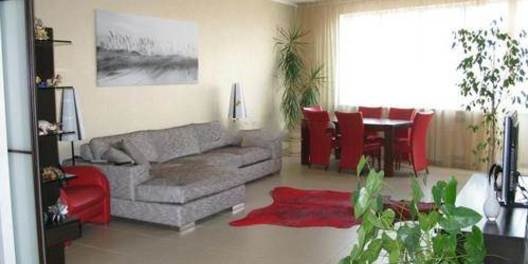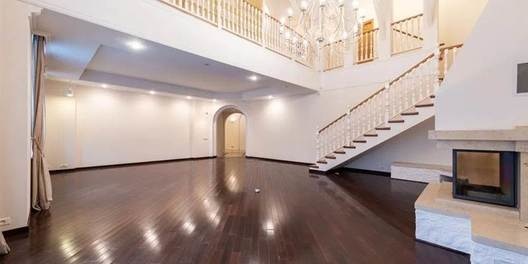Chernogorskaya
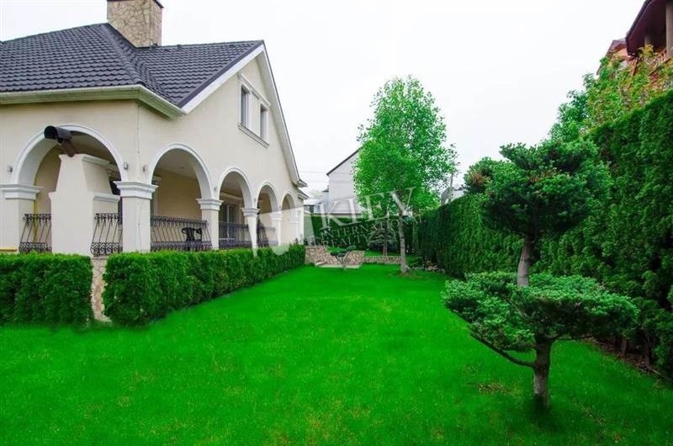

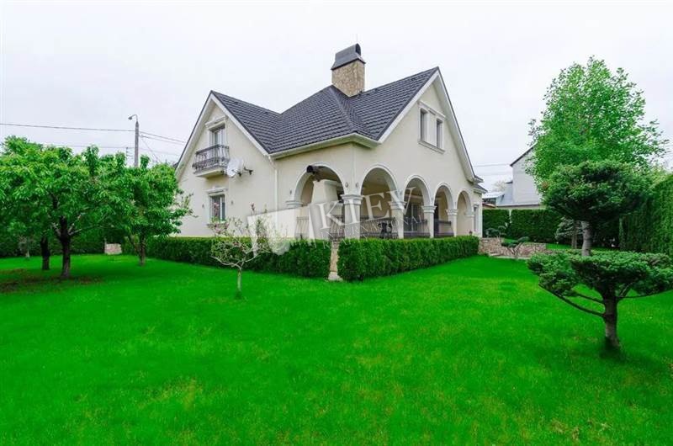
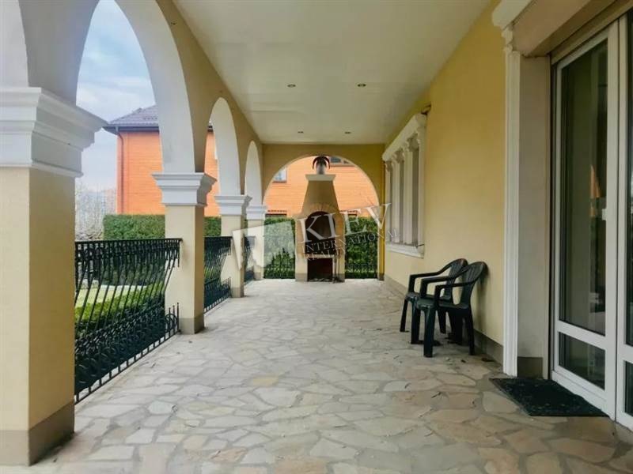
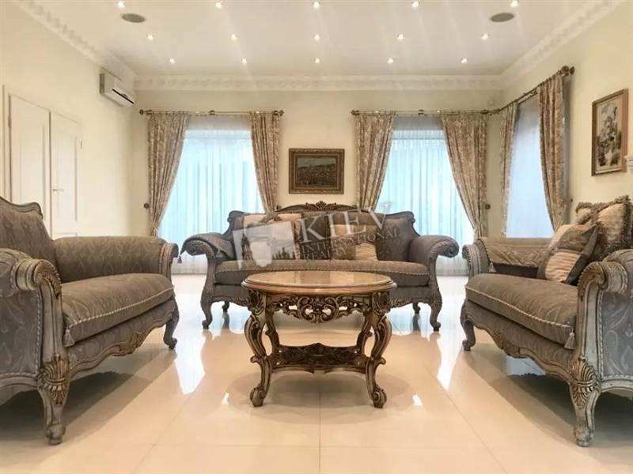
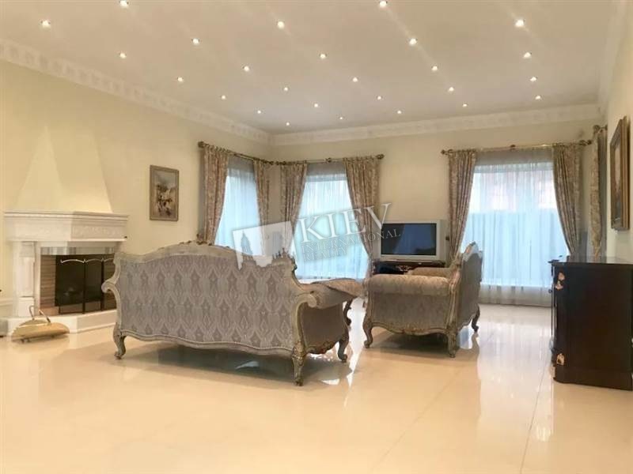
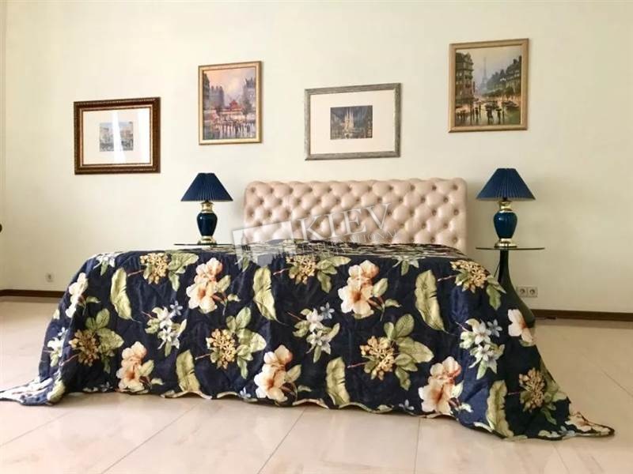
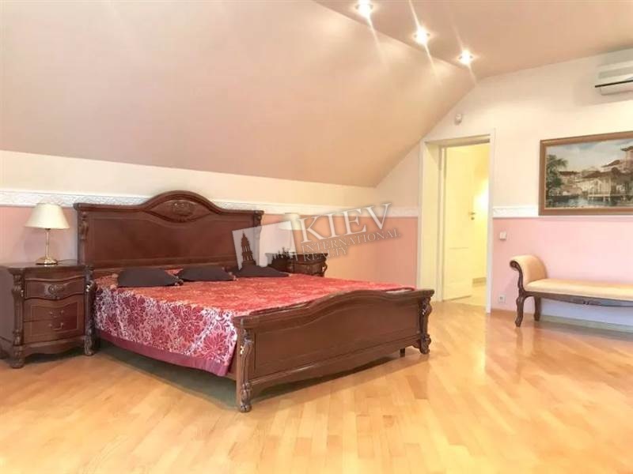
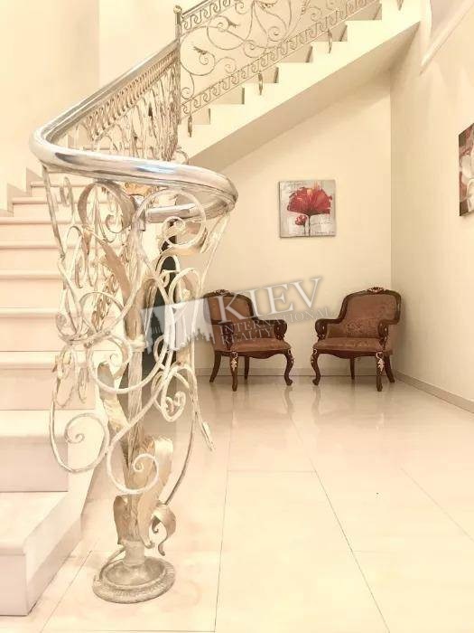
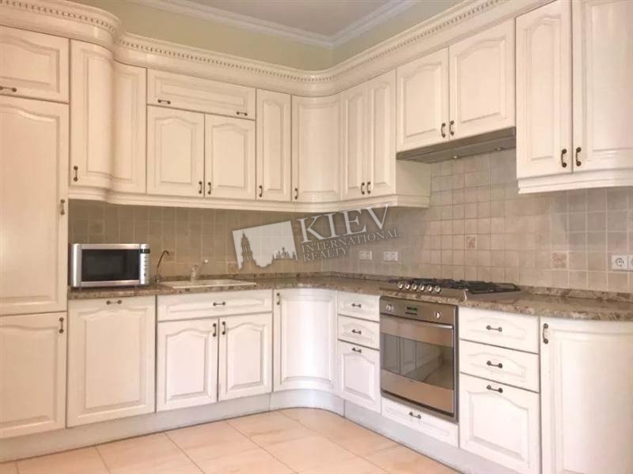
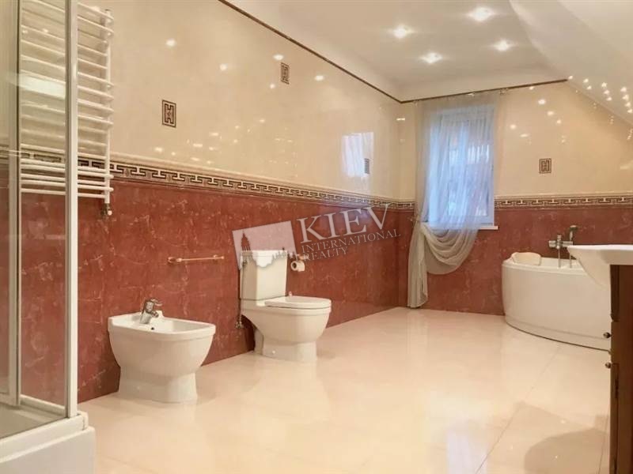
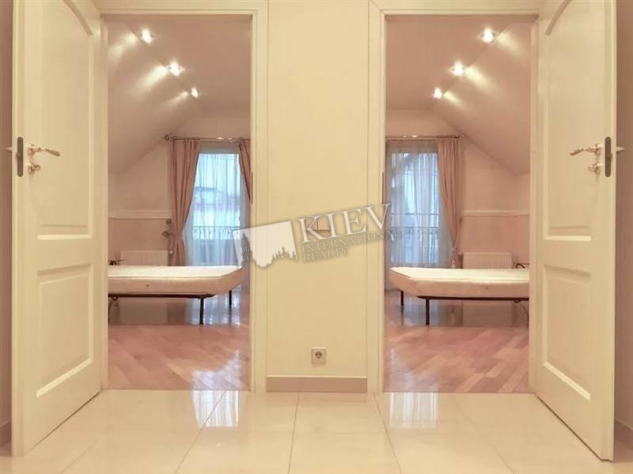
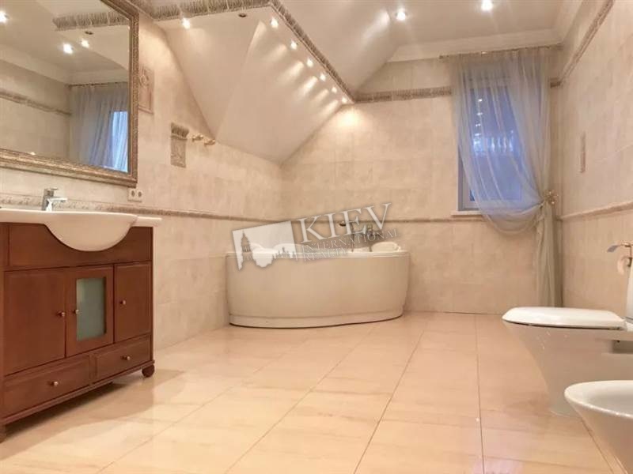
Layout
- Living Room
- Master Bedroom 1
- 1 Bathroom, 3 Bathrooms
Total area
340 m2
- m2 living room
- m2 kitchen
Price
6,000 $
- For 1 м2
- 17 $
Description
Spacious house (340 m4) on Chernogorskaya street. Luxury interior, modern furniture, home cinema, fireplace, billiard room, dishwasher, floors, 4 bathrooms (jacuzzi, shower, bathtub). Garage. Registration
Building
1 floor of 2
2000's - up
2000's - up
Layout
(Unknown)
Renovation
Agent
Larisa Voloshina
Published:
14.07.2020
- Living Room: Flatscreen TV, Fold-out Sofa Set, Home Cinema
- Master Bedroom 1: Double Bed, TV, Walk-in Closet
- Kitchen: Dishwasher, Gas Oventop
- Bathroom: 1 Bathroom, 3 Bathrooms, Bathtub, Heated Floors, Jacuzzi, Shower, Washing Machine
- Walk-in Closets: Three Walk-in Closets
- Balcony: 1 Balcony, Terrace
- Parking: Yard Parking
- Communication: Satelite TV, Wi-fi Internet Connection
District:
Kiev Center Pechersk
Underground:
Lybid'ska ~ 5 mins
Distance to Kiev center:
Walking ~ 1 hour 14 mins. Driving ~ 14 mins
