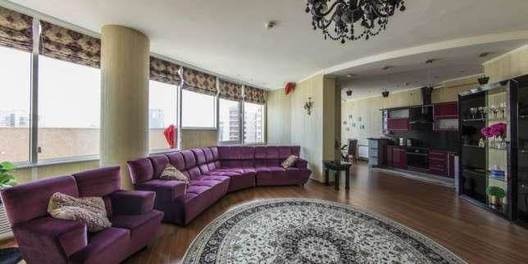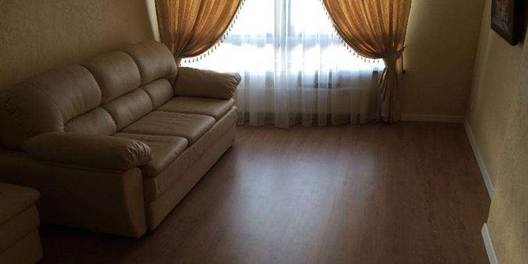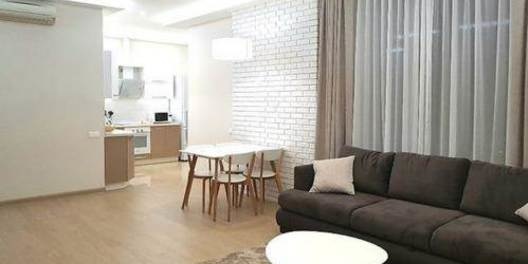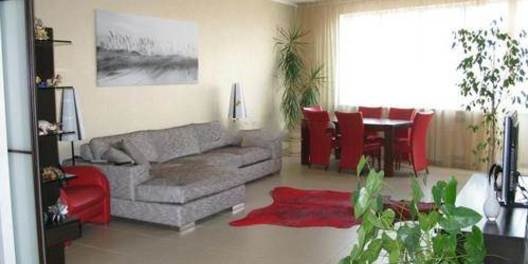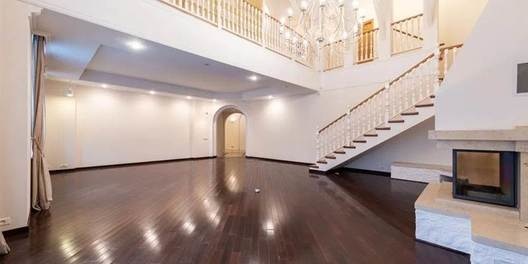Panasa Mirnogo 28A
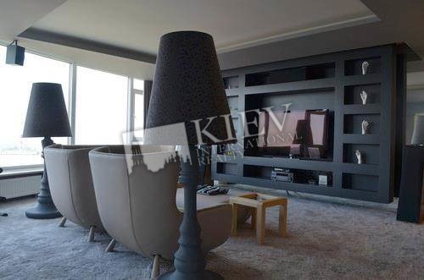

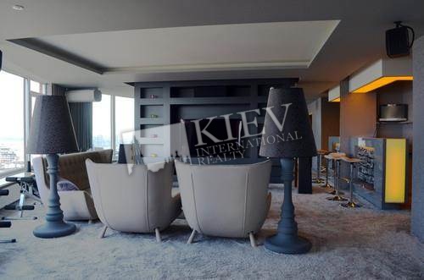
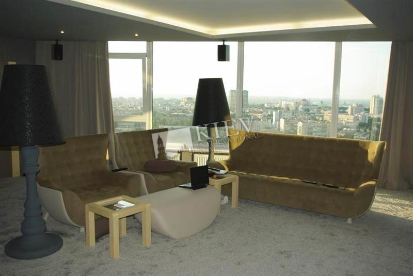
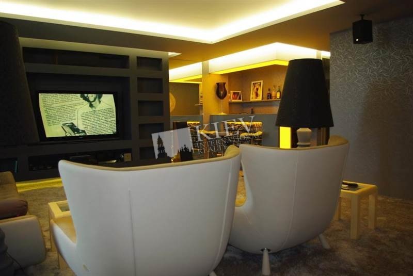
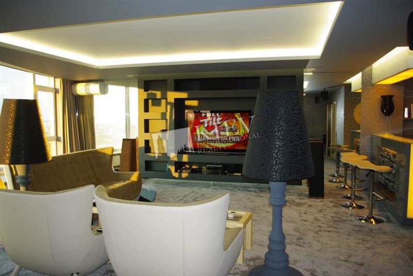
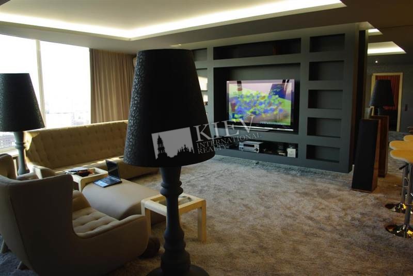
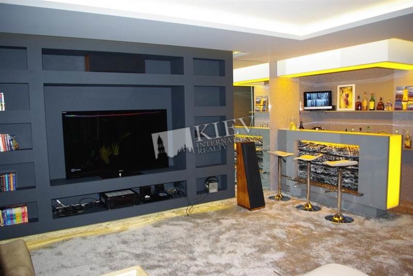
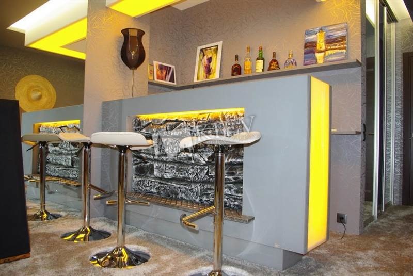
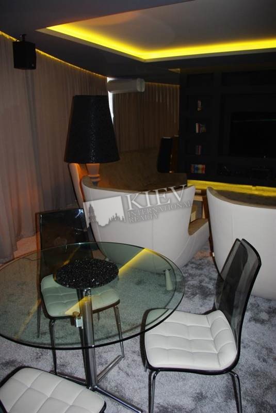
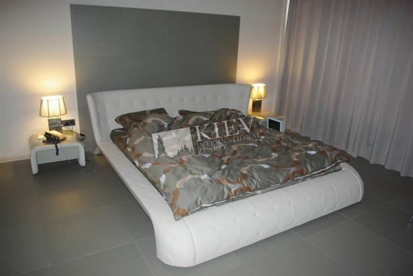
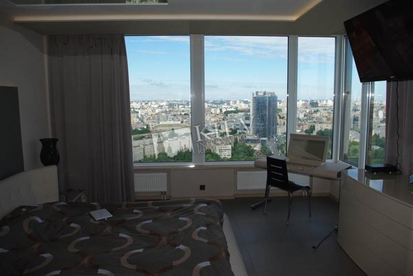
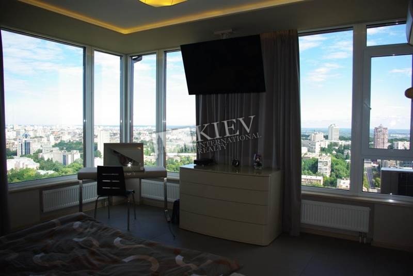
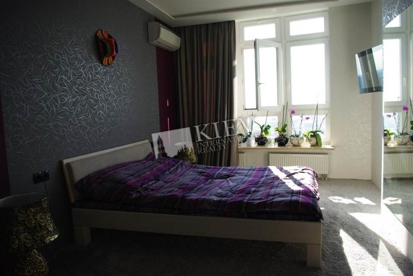
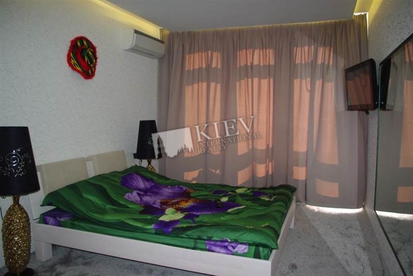
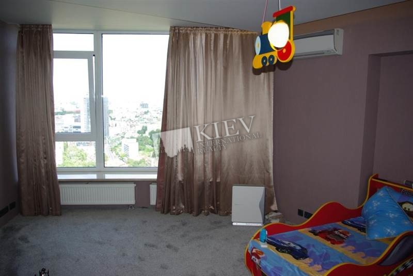
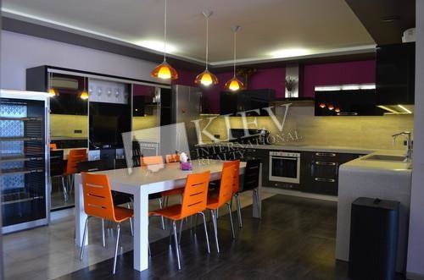
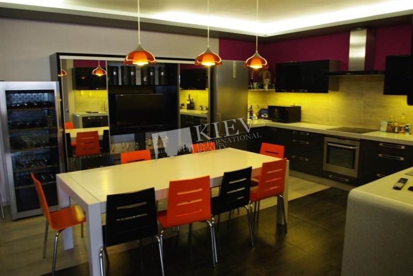
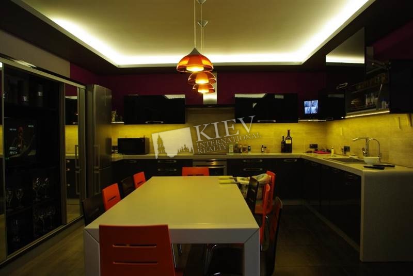
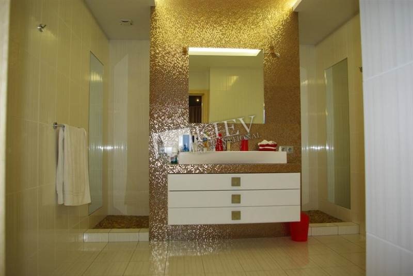
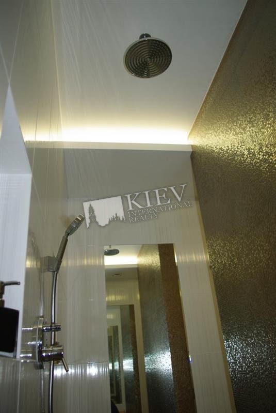
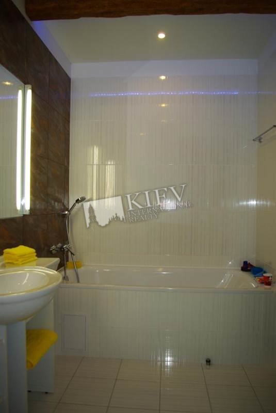
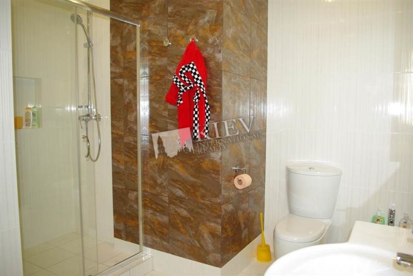
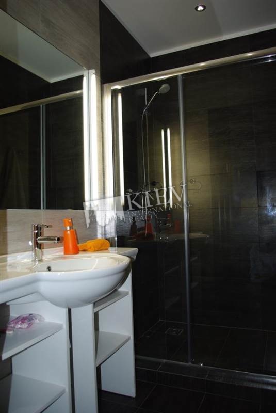
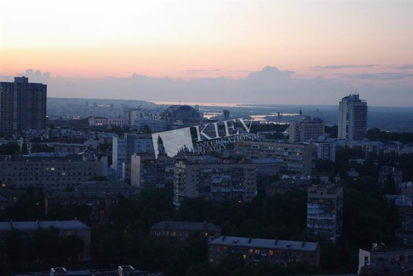
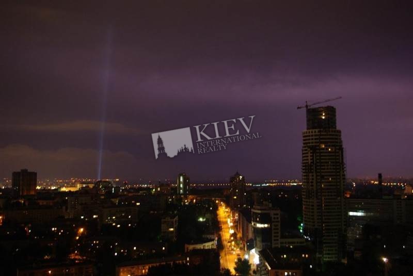
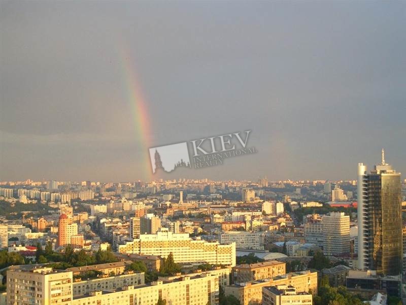
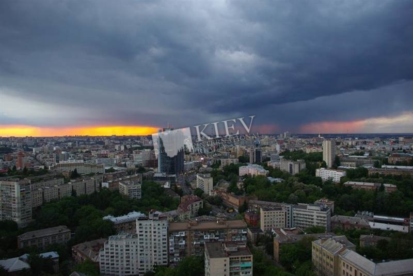
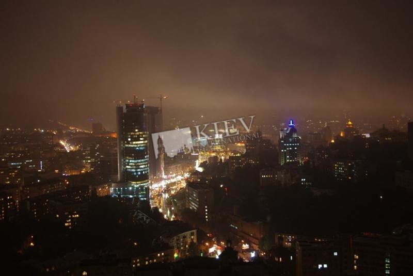
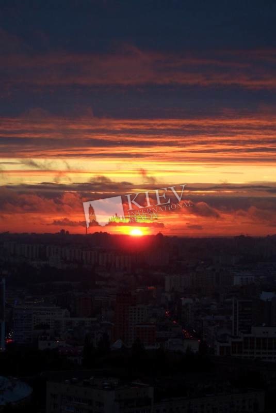
Layout
- Living Room
- Master Bedroom 1
- Guest Bedroom
- Guest Bedroom
- 3 Bathrooms
Total area
250 m2
- m2 living room
- m2 kitchen
Price
3,500 $
- For 1 м2
- 14 $
Description
Luxurious modern VIP apartment (227 square meters) on Panasa Mirnoho street – perfect location on the hill overlooking the whole Kiev’s center. Fast connection to Kiev’s downtown and city center, in 5 minutes walking distance from PARUS office center.
Driving time to European square is 10-15 min in peak time from 8.30 till 9.30, however after 9.30 it takes about 5-7 minutes.
The building was built 5 years ago and belonged to the Parliament of Ukraine, so mostly inhabitants here are deputies, ministers, etc.
The entrance to the territory of the building is restricted only for residents and their guests and surrounded by fence with barriers. The yard and the building itself are well secured by professional guards and being 24 hours under video surveillance.
The apartment is situated on the 25th floor and has additional internal video-secured hallway with remote electronic locks, separated from the elevator hall. In addition, the apartment itself has the second secret exit.
About apartment: stylish modern reconstruction, branded designer’s furniture, 4 bathrooms, 5 bedrooms, professional fully equipped kitchen, satellite TV, two independent sat receivers, 7.1 sound system, SONY 60” LED 3D internet Full HD TV, high speed internet, 2 telephone lines, dining room with dining table for 10 persons. Autonomic water heating, all water is filtering by internal water-filters.
There are two separated zones – works as two-floor house but with no stairs at all. There is Private zone with huge living room, master bathroom, master bedroom, mini-kitchen, bar, small dining table, guest bathroom, 2 closets, etc. And there is a General (Family) zone with big kitchen, dining, laundry room, 4 bedrooms (or office+2nd living room+guest bedroom), 2 bathrooms, closets, etc.
Building
25 floor of 25
2000's - up
Elevator
2000's - up
Elevator
Layout
Mixed Floor Plan
Renovation
Brand New
Agent
Administrator
Published:
14.05.2021
- Living Room: Flatscreen TV, Home Cinema, L-Shaped Couch, Sound System
- Master Bedroom 1: Double Bed, TV
- Bedroom 2: Guest Bedroom
- Bedroom 3: Guest Bedroom
- Kitchen: Dining Room, Dishwasher, Electric Oventop
- Bathroom: 3 Bathrooms, Bathtub, Heated Floors, Shower, Washing Machine
- Parking: Dedicated Parking Space (Yard), Underground Parking Spot (additional charge)
- Hot Deal: Hot Deal
- Interior Condition: Brand New
- Elevator: Yes
- Communication: Satelite TV, Wi-fi Internet Connection
District:
Kiev Center Pechersk
Underground:
Klovs'ka ~ 9 mins
Distance to Kiev center:
Walking ~ 33 mins. Driving ~ 12 mins
