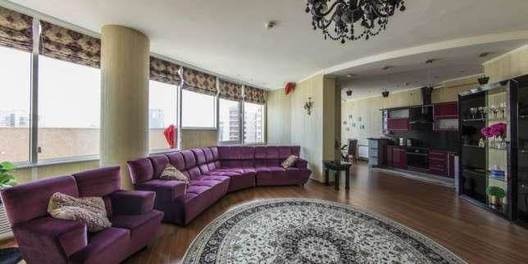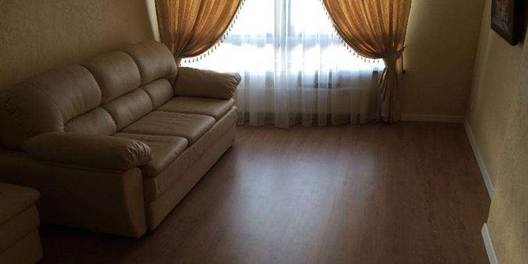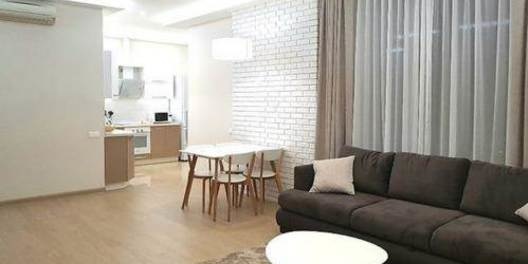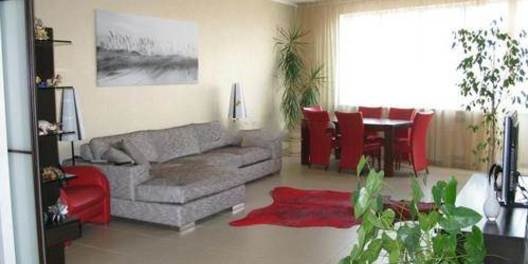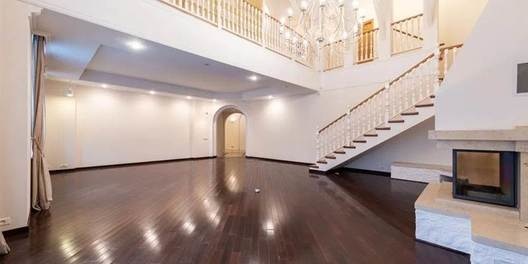Laboratornaya 8
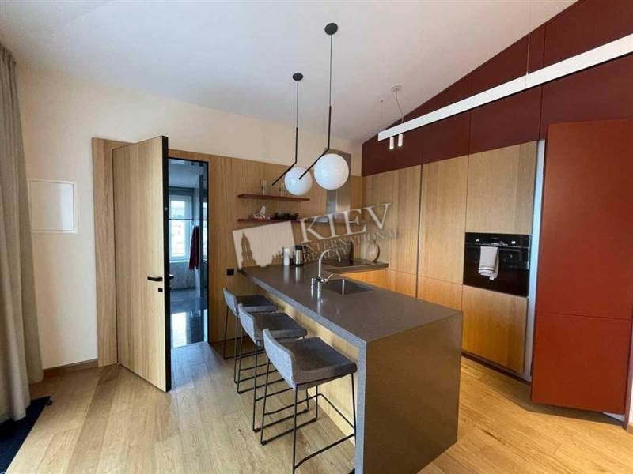

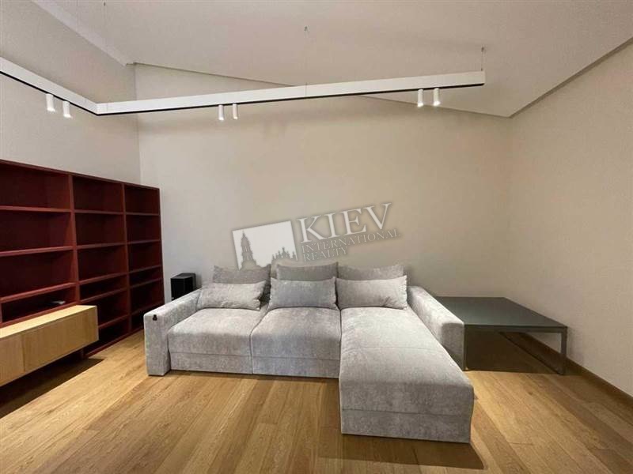
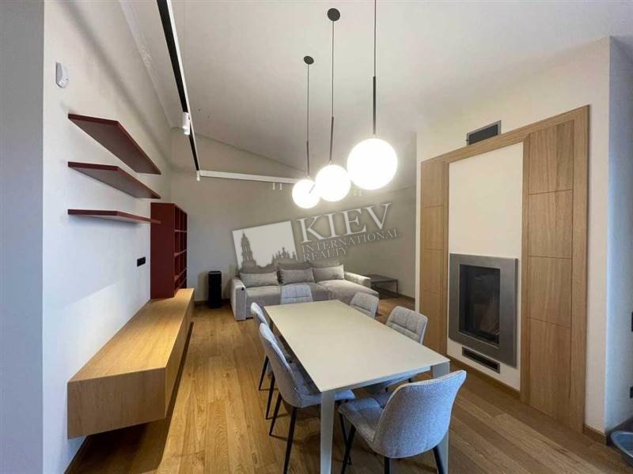
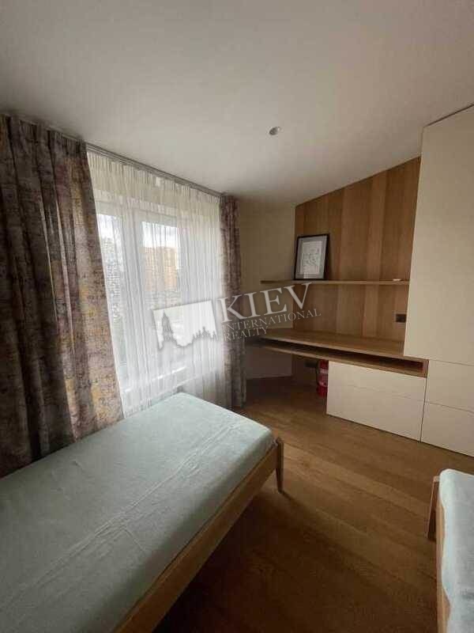
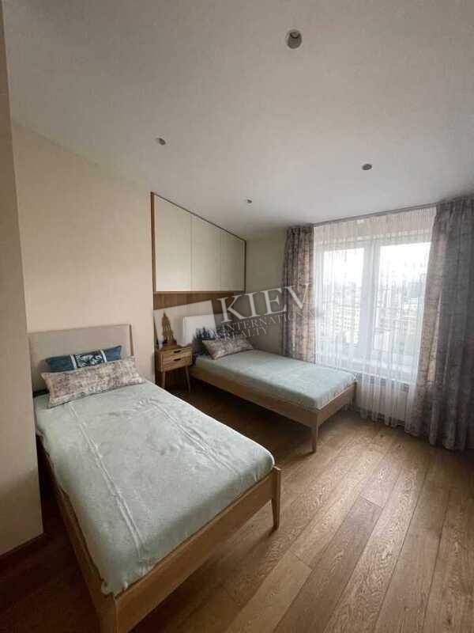
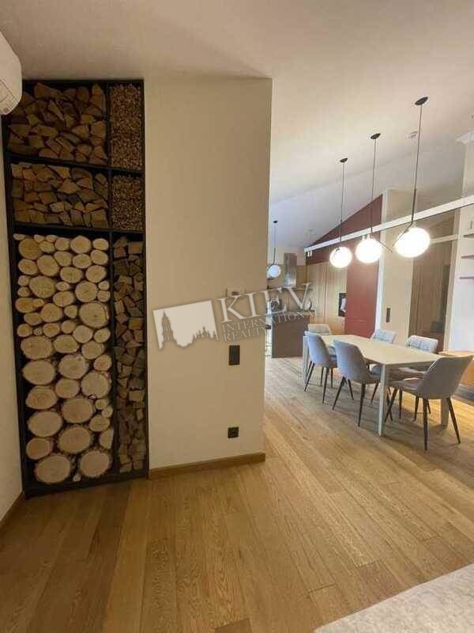
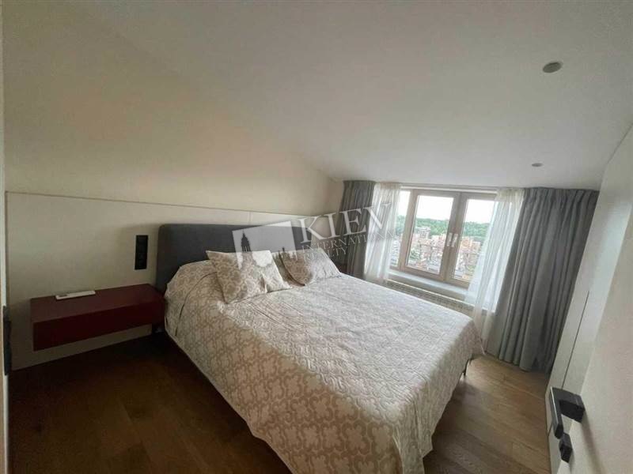
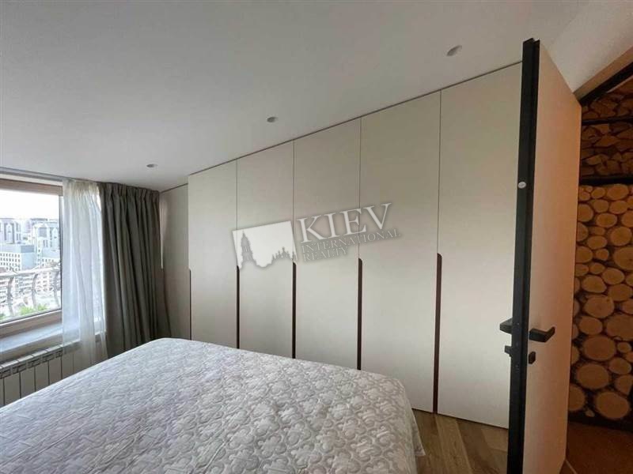
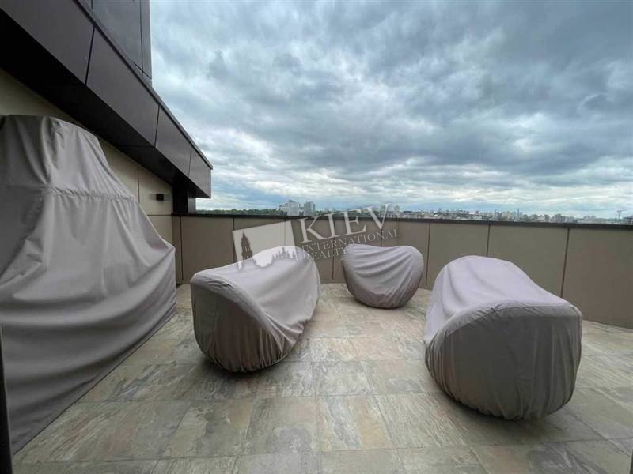
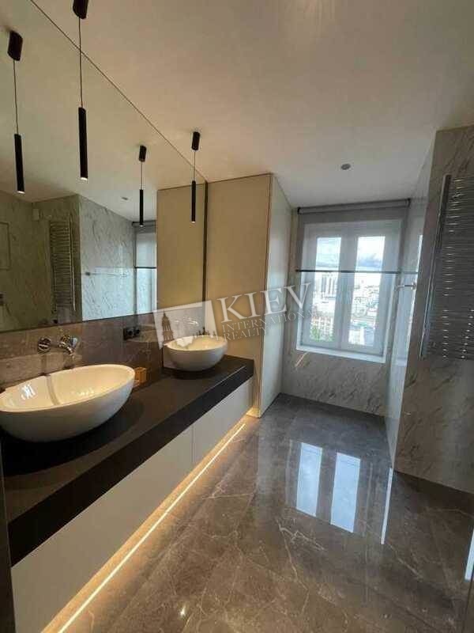
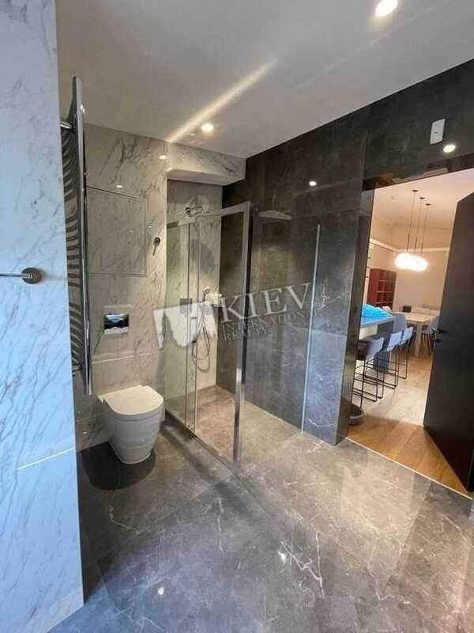
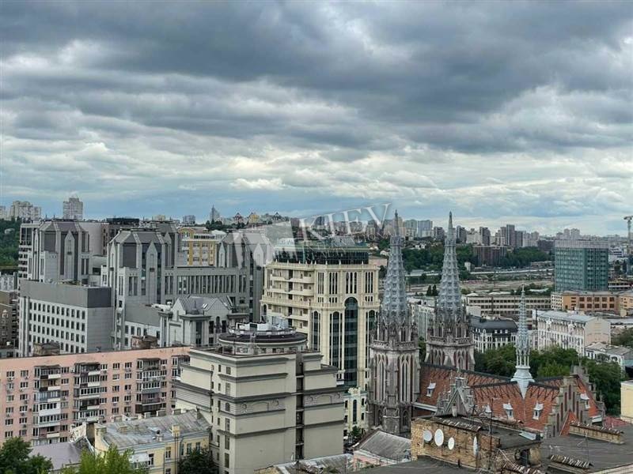
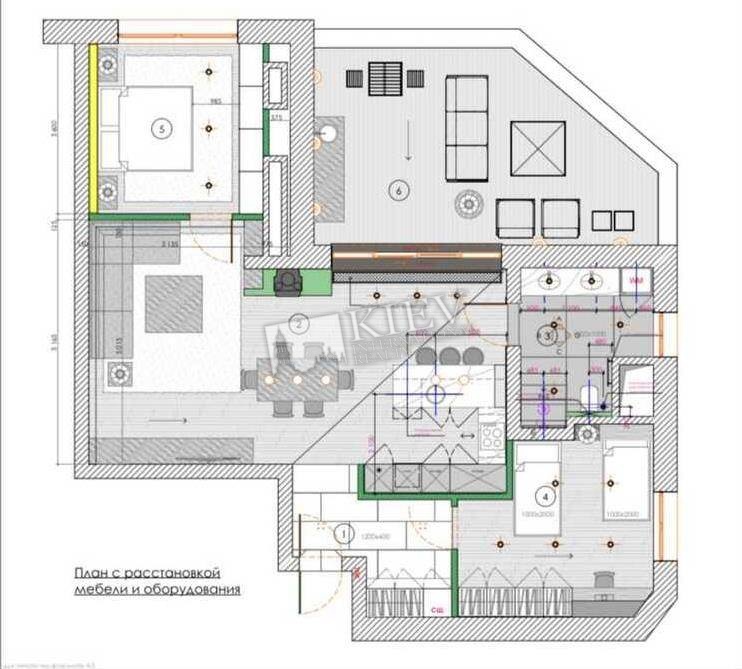
Layout
- Living Room
- Master Bedroom 1
- Children's Bedroom / Playroom
- 2 Bathrooms
Total area
108 m2
- m2 living room
- m2 kitchen
Price
2,100 $
- For 1 м2
- 19 $
Description
Magnificent apartment in a club house on Laboratornaya street 8. Kitchen-dining room, living room, master bedroom, nursery, dressing room, bathroom, terrace.
Building
10 floor of 25
2000's - up
Elevator
2000's - up
Elevator
Layout
Connected Rooms
Renovation
1-2 Years Old
Agent
Alexander Dorosh
Published:
29.08.2022
- Living Room: Flatscreen TV, L-Shaped Couch
- Master Bedroom 1: Double Bed, Ensuite Bathroom, TV, Walk-in Closet, Writing Table
- Bedroom 2: Children's Bedroom / Playroom
- Kitchen: Dining Room, Dishwasher, Electric Oventop
- Bathroom: 2 Bathrooms, Bathtub, Jacuzzi, Shower, Washing Machine
- Walk-in Closets: One Walk-in Closet
- Balcony: Terrace
- Parking: Underground Parking Spot (additional charge)
- Elevator: Yes
- Interior Condition: 1-2 Years Old
- Communication: Satelite TV, Wi-fi Internet Connection
District:
Kiev Center Holosiivskiy
Underground:
Palats Ukraina ~ 3 mins
Distance to Kiev center:
Walking ~ 38 mins. Driving ~ 9 mins
