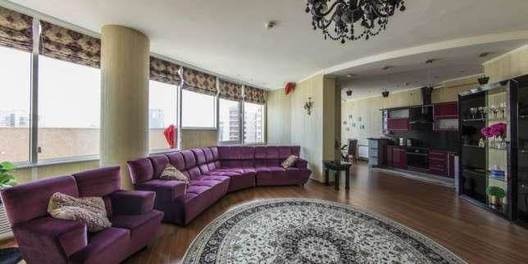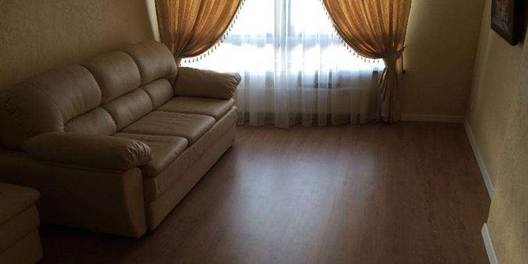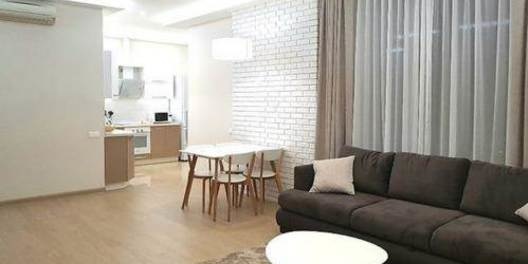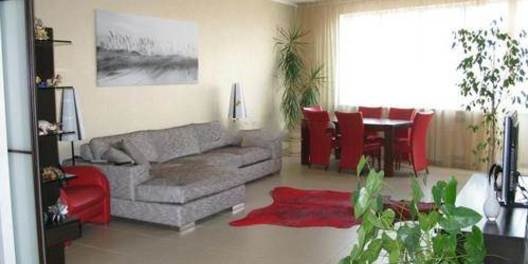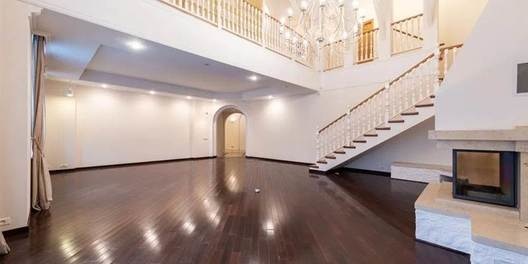Gogolevskaya 43
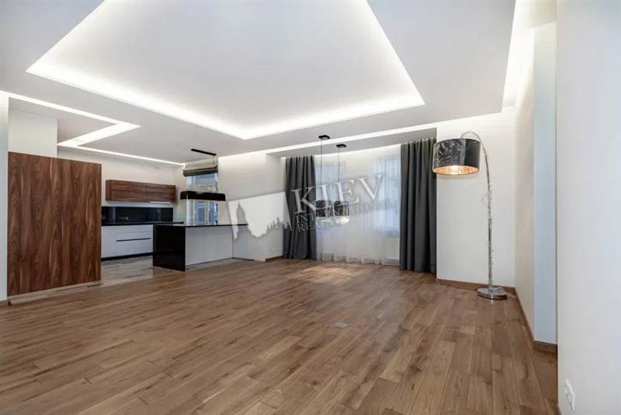

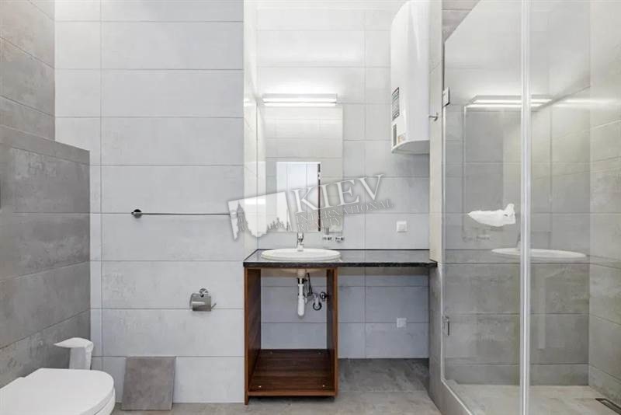
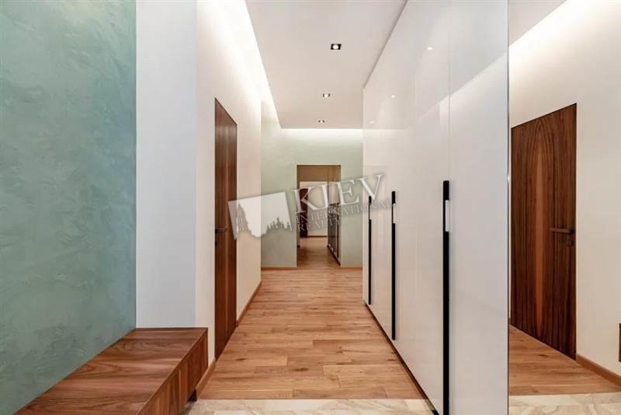
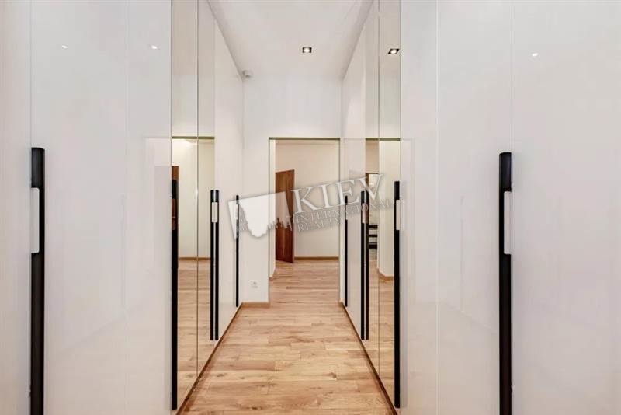
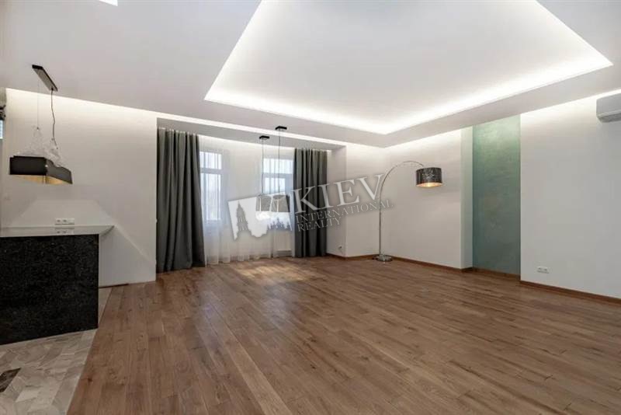
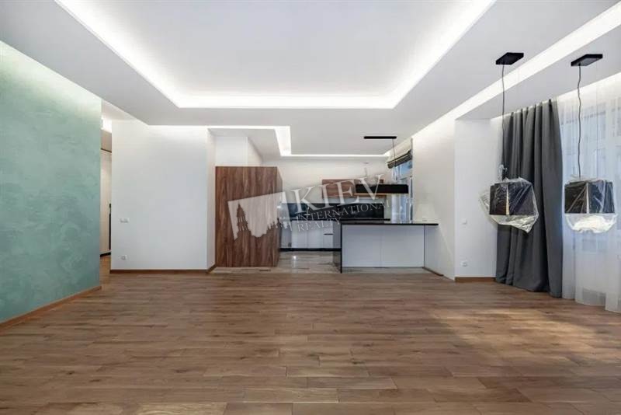
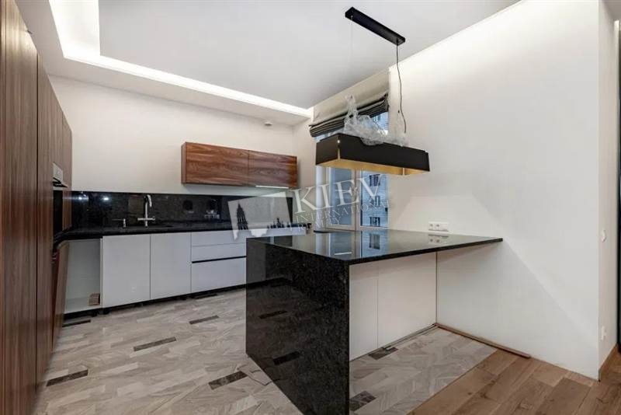
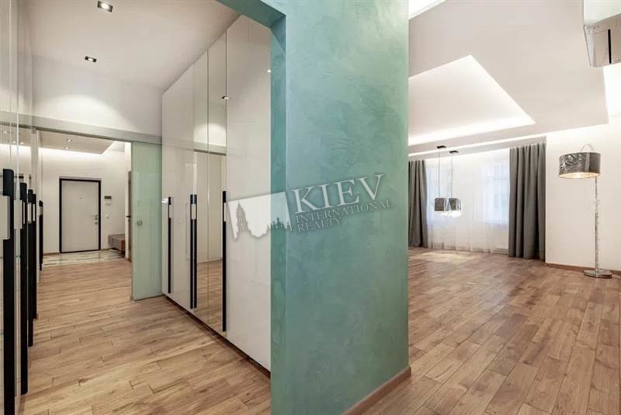
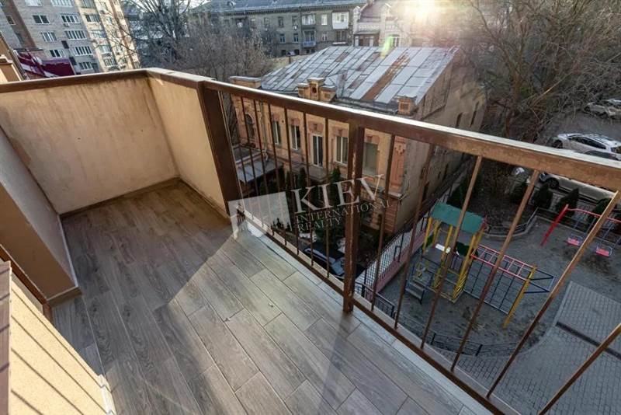
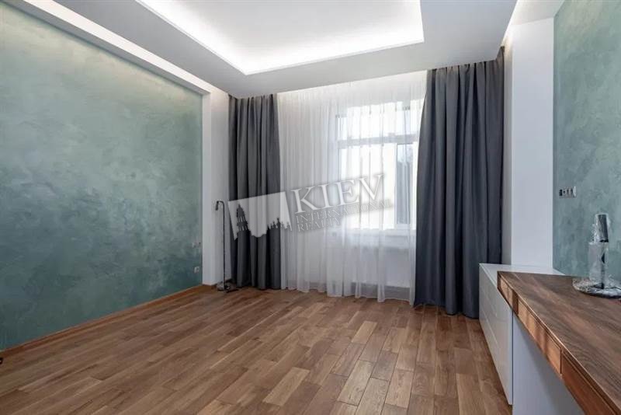
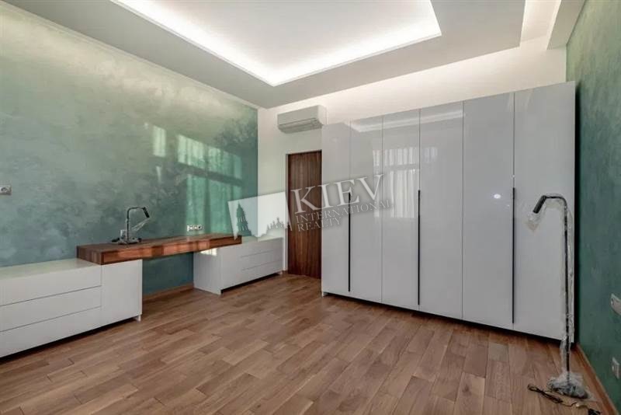
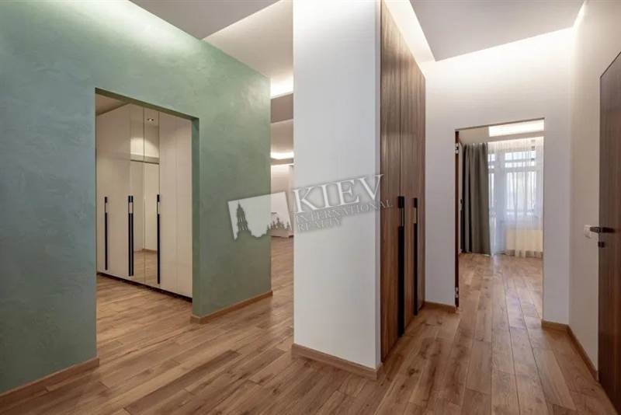
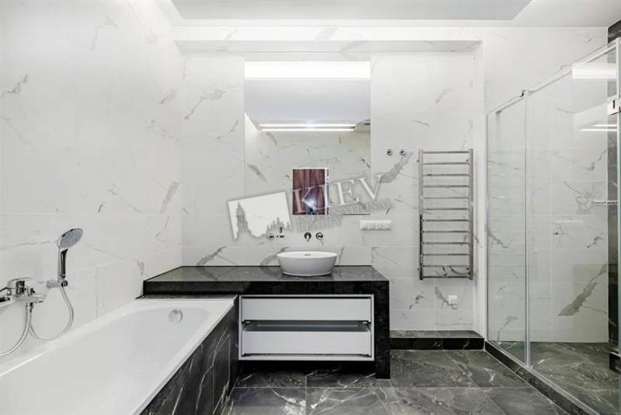
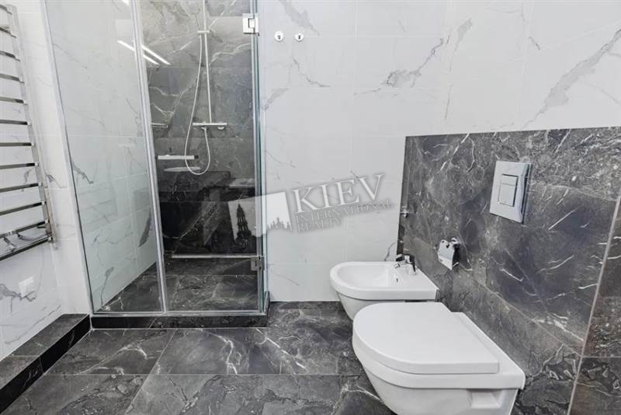
Layout
- Master Bedroom 1
- Cabinet / Study, Children's Bedroom / Playroom, Guest Bedroom
- Cabinet / Study, Children's Bedroom / Playroom, Guest Bedroom
- 2 Bathrooms
Total area
152 m2
- m2 living room
- m2 kitchen
Price
3,500 $
- For 1 м2
- 23 $
Description
First rent of an apartment in a new club house at Gogolevskaya 43. The apartment has a kitchen-studio, a dressing room, a guest bathroom with a, 3 bedrooms, a large bathroom with a bath and shower, 2 balconies. Will be furnished for the customer.
Building
3 floor of 12
2000's - up
Elevator
2000's - up
Elevator
Layout
Connected Rooms
Renovation
Brand New
Agent
Administrator
Published:
19.03.2021
- Master Bedroom 1: Double Bed, Ensuite Bathroom, TV, Walk-in Closet
- Bedroom 2: Cabinet / Study, Children's Bedroom / Playroom, Guest Bedroom
- Bedroom 3: Cabinet / Study, Children's Bedroom / Playroom, Guest Bedroom
- Kitchen: Dining Room, Dishwasher, Electric Oventop
- Bathroom: 2 Bathrooms, Bathtub, Heated Floors, Shower, Washing Machine
- Furniture: Flexible
- Walk-in Closets: One Walk-in Closet
- Balcony: 2 Balconies, Open
- Parking: Underground Parking Spot (additional charge)
- Elevator: Yes
- Interior Condition: Brand New
- Communication: Satelite TV, Wi-fi Internet Connection
District:
Kiev Center Shevchenkovskii
Underground:
Luk'yanivs'ka ~ 7 mins
Distance to Kiev center:
Walking ~ 37 mins. Driving ~ 11 mins
