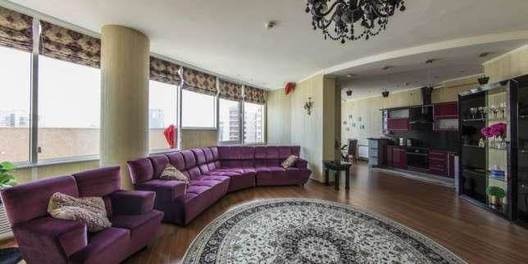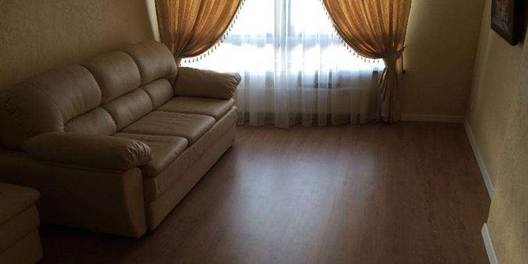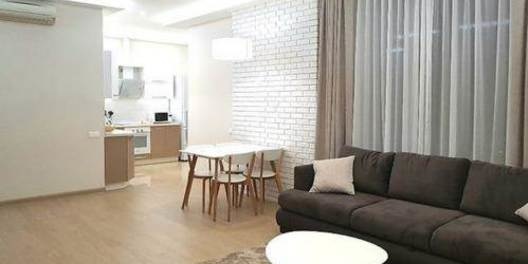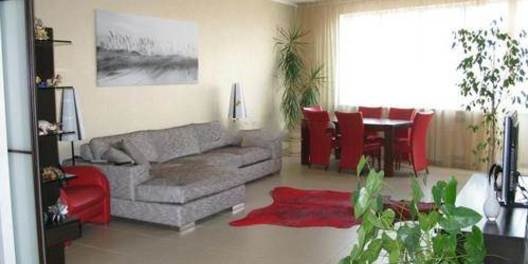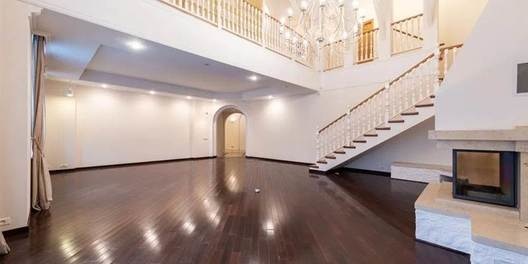Rognedinskaya 1/13
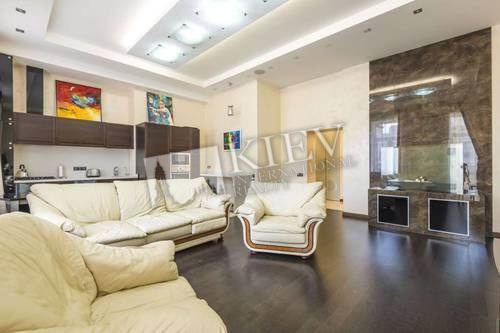

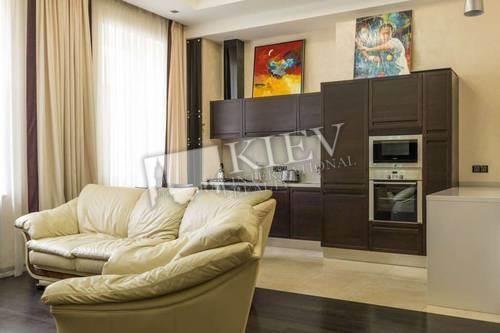
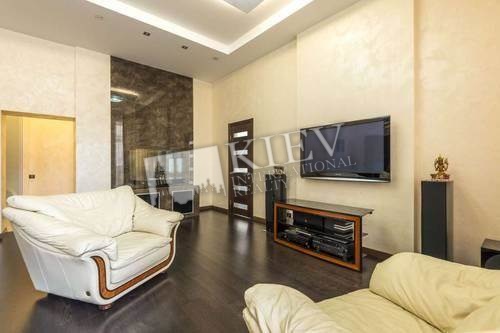
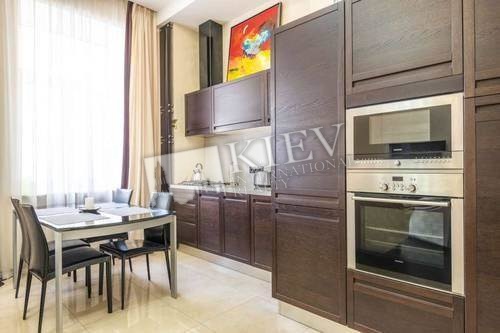
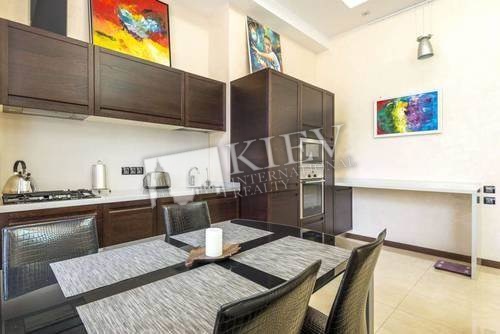
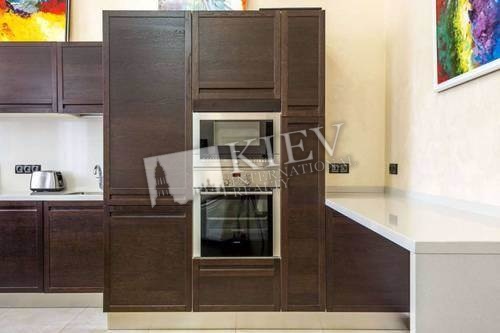
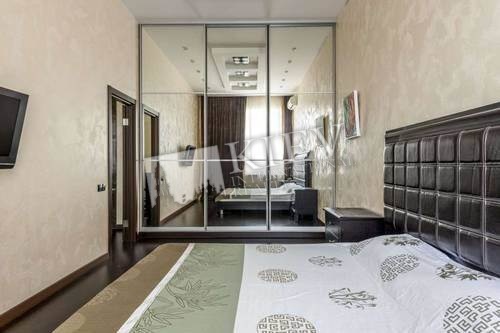
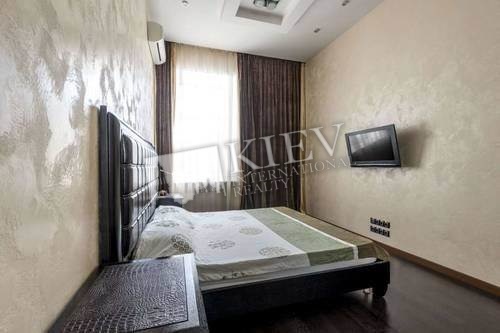
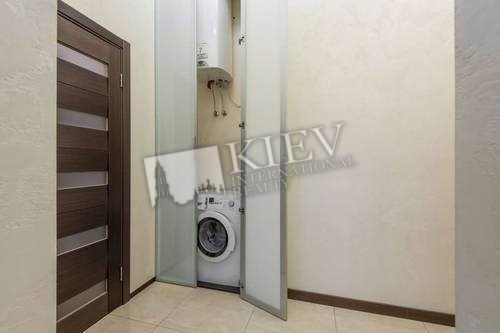
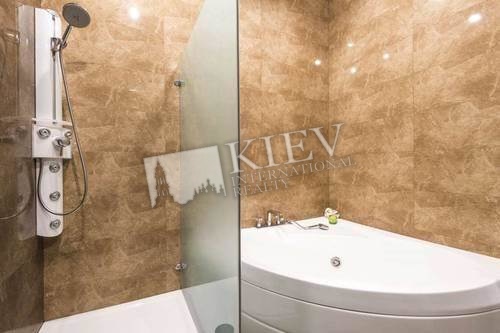
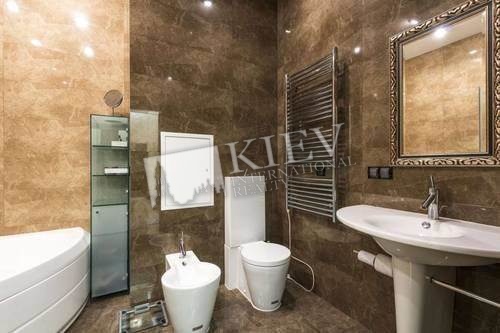
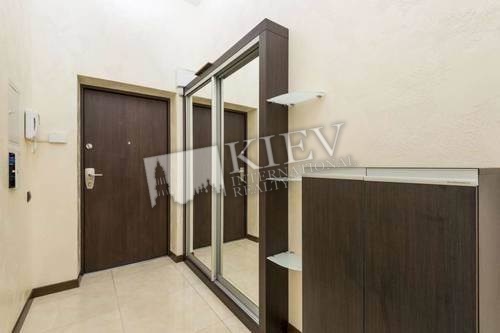
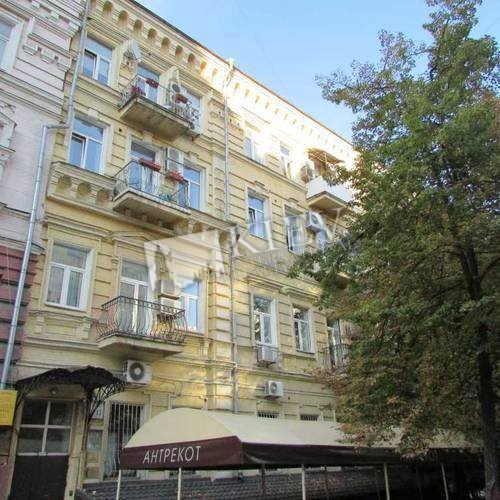
Layout
- Living Room
- Master Bedroom 1
Total area
76 m2
- 50 m2 living room
- 8 m2 kitchen
Price
1,300 $
- For 1 м2
- 17 $
Description
This apartment in center of Kiev is perfect for long term rent.
Building
3 floor of 4
pre-1930's
Elevator
pre-1930's
Elevator
Layout
Mixed Floor Plan
Renovation
Brand New
Agent
Igor Rubinstein
Published:
13.01.2021
- Living Room: Flatscreen TV, Fold-out Sofa Set, Home Cinema, L-Shaped Couch
- Master Bedroom 1: Double Bed, TV
- Kitchen: Dining Room, Dishwasher, Gas Oventop
- Bathroom: Heated Floors, Jacuzzi, Washing Machine
- Furniture: Flexible
- Walk-in Closets: One Walk-in Closet
- Balcony: 1 Balcony
- Parking: Dedicated Parking Space (Yard)
- Elevator: Yes
- Interior Condition: Brand New
- Communication: Cable TV, Wi-fi Internet Connection
District:
Kiev Center Pechersk
Underground:
L'va Tolstoho ~ 4 mins
Distance to Kiev center:
Walking ~ 18 mins. Driving ~ 6 mins
