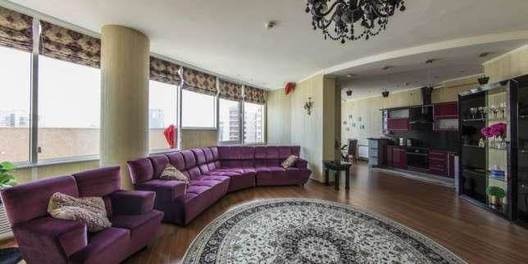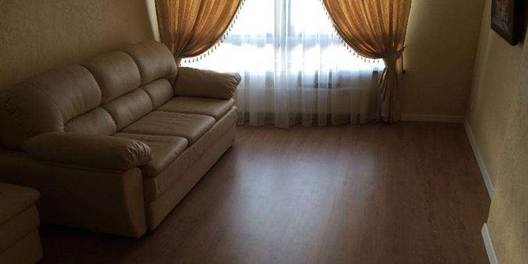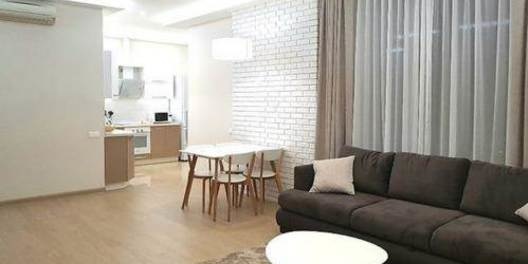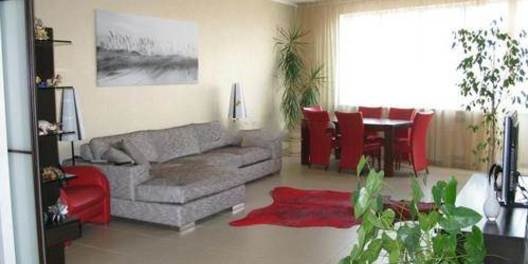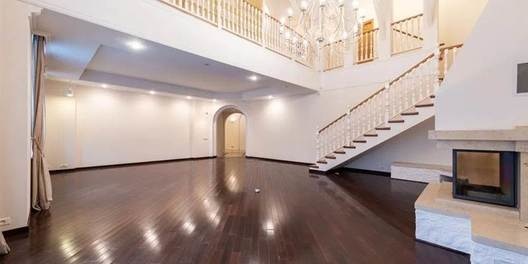pereulok Rylskiy 3
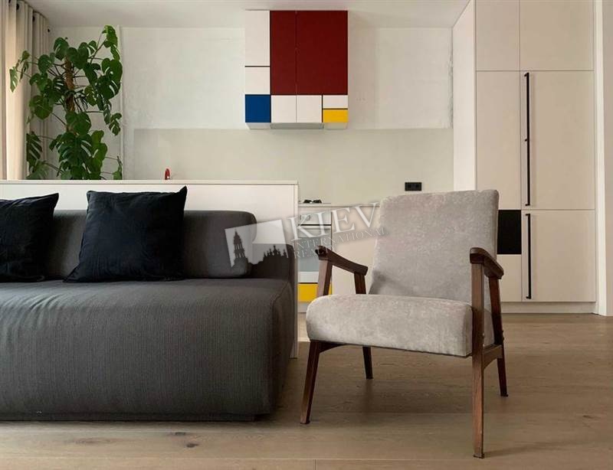

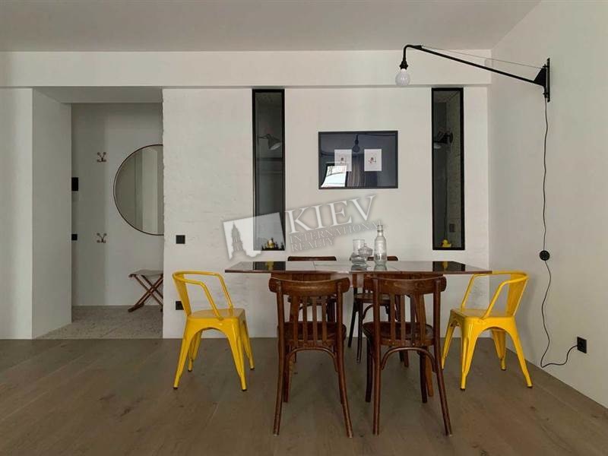
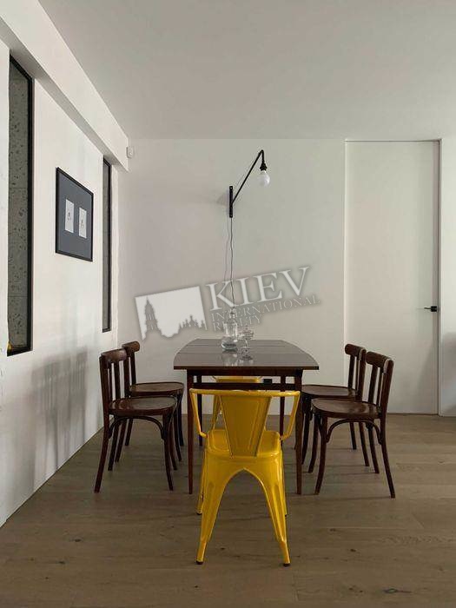
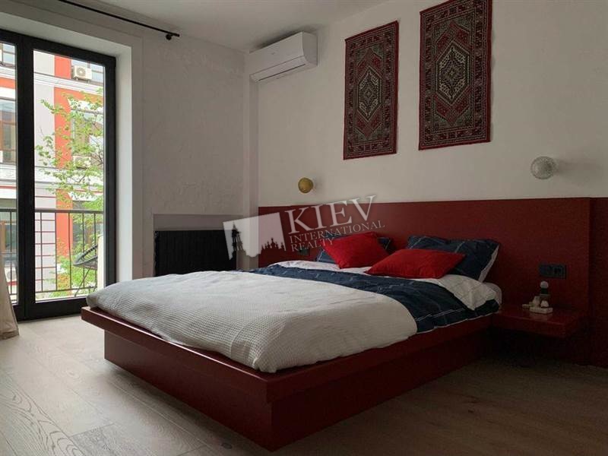
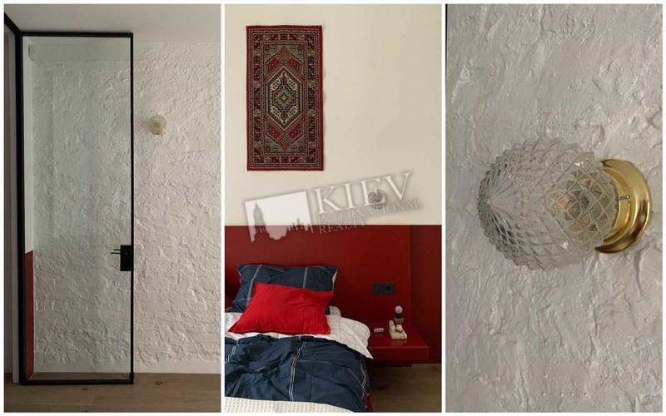
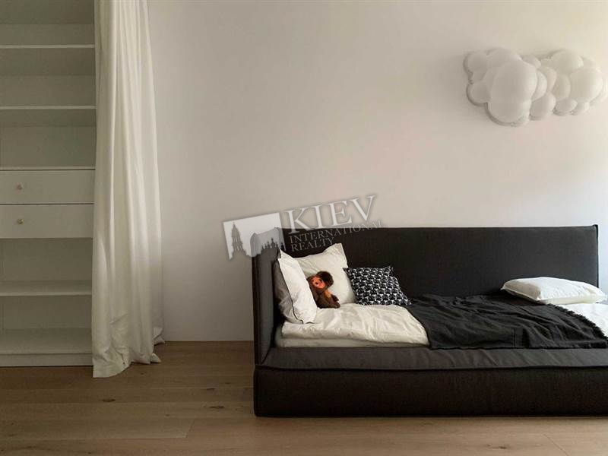
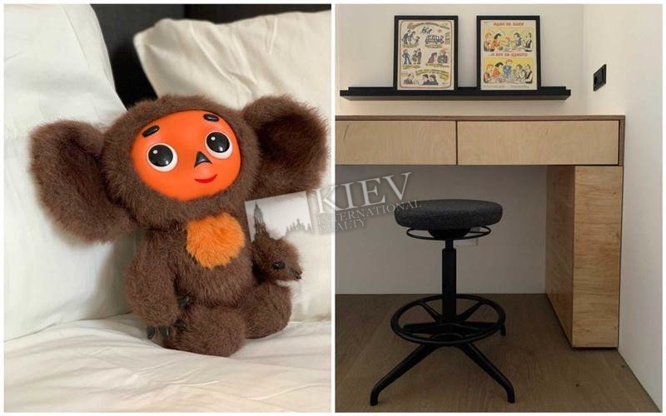
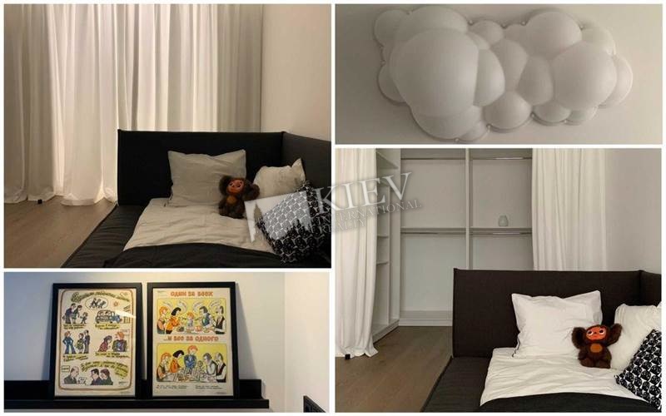
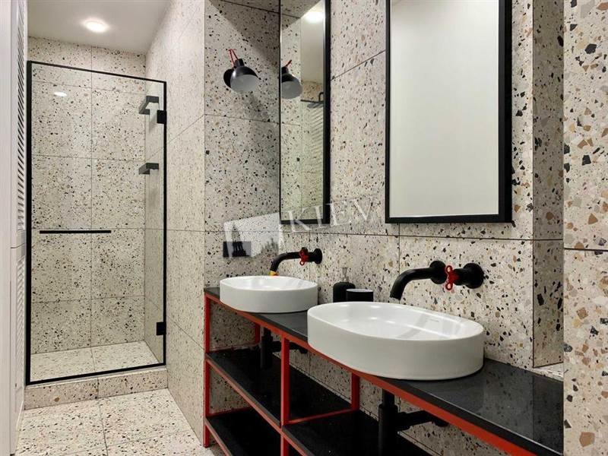
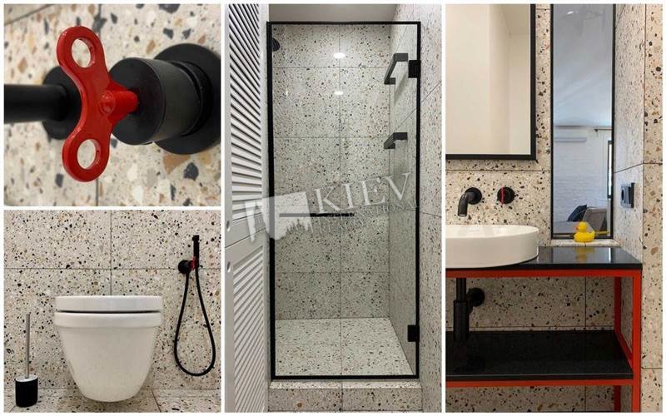
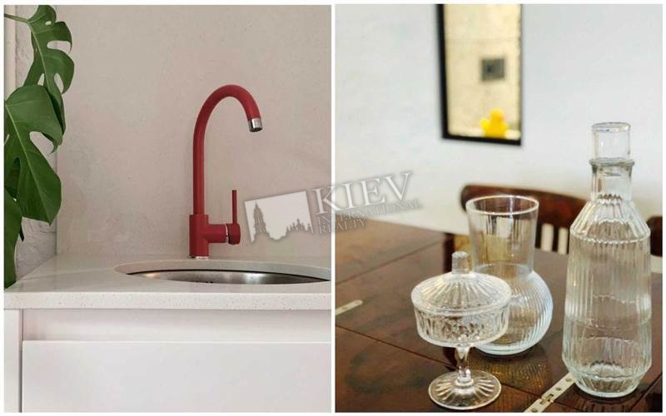
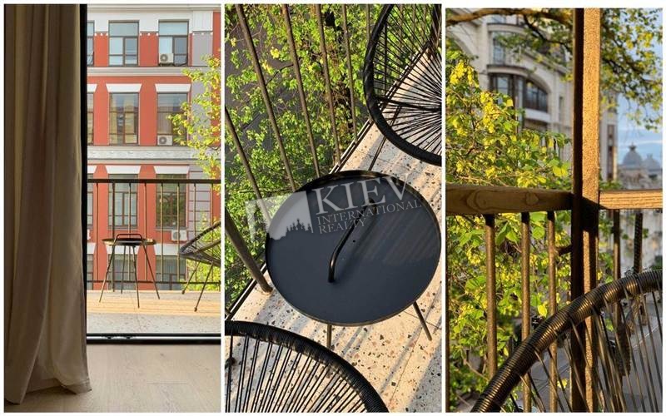
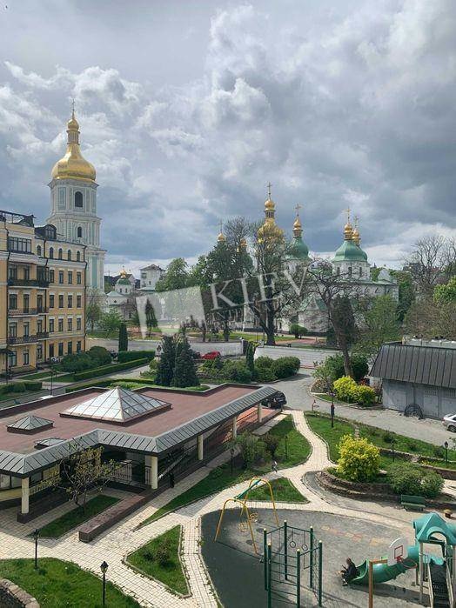
Layout
- Living Room
- Master Bedroom 1
- Children's Bedroom / Playroom
- 2 Bathrooms
Total area
85 m2
- m2 living room
- m2 kitchen
Price
2,700 $
- For 1 м2
- 31 $
Description
First rent of a designer apartment in the heart of the city, Rylsky lane 3. Kitchen-living room, two bedrooms. Floor 3/5 with lift. Parking in the yard. Cashless payment is possible.
Building
3 floor of 5
pre-1930's
Elevator
pre-1930's
Elevator
Layout
(Unknown)
Renovation
Brand New
Agent
Alexander Dorosh
Published:
05.12.2021
- Living Room: Flatscreen TV, Fold-out Sofa Set
- Master Bedroom 1: Double Bed, Ensuite Bathroom, TV, Walk-in Closet, Writing Table
- Bedroom 2: Children's Bedroom / Playroom
- Kitchen: Dining Room, Dishwasher, Electric Oventop
- Bathroom: 2 Bathrooms, Heated Floors, Shower, Washing Machine
- Furniture: Flexible
- Walk-in Closets: One Walk-in Closet
- Balcony: 1 Balcony, Open
- Parking: Yard Parking
- Interior Condition: Brand New
- Elevator: Yes
District:
Kiev Center Shevchenkovskii
Underground:
Maidan Nezalezhnosti ~ 7 mins
Distance to Kiev center:
Walking ~ 18 mins. Driving ~ 5 mins
