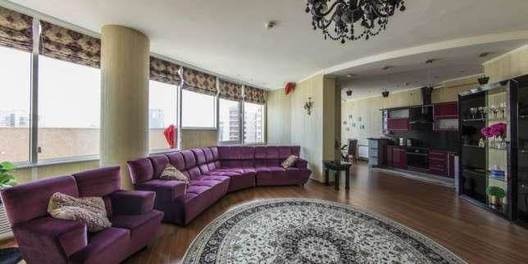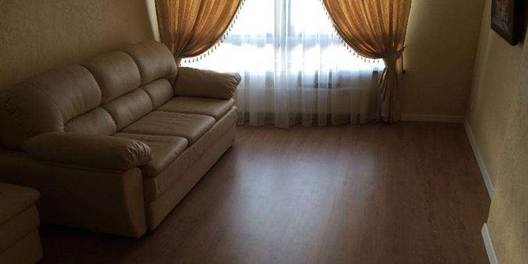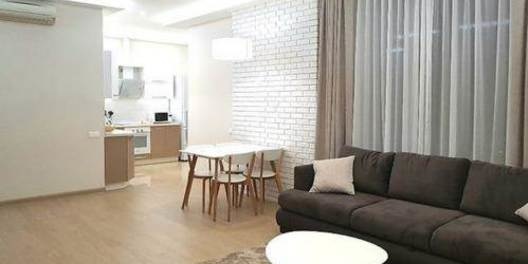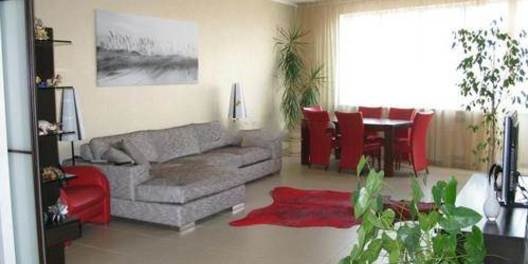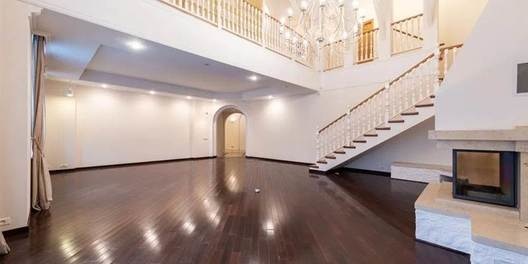Lipskaya 3
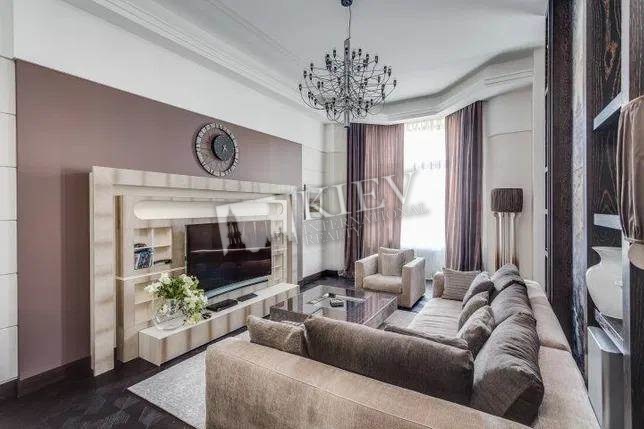

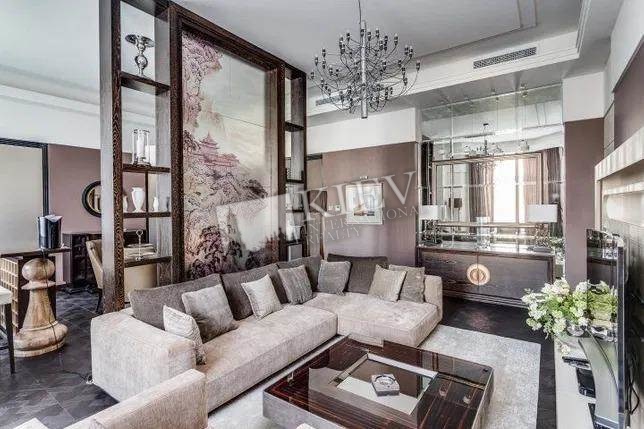
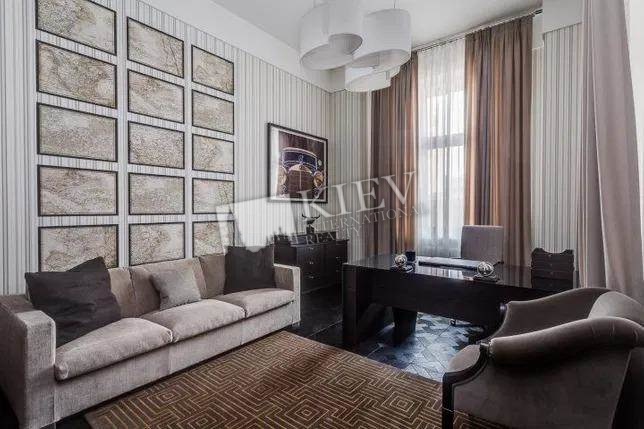
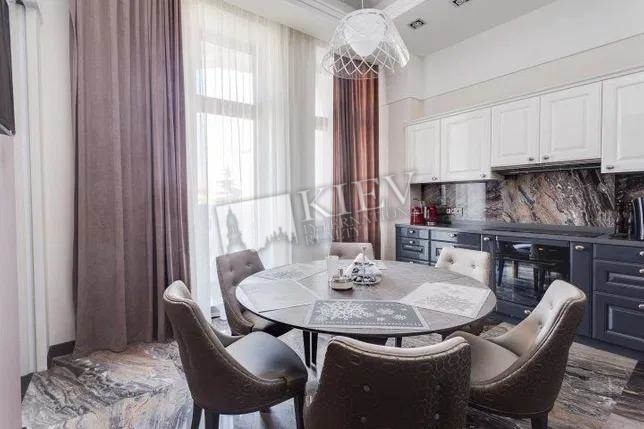
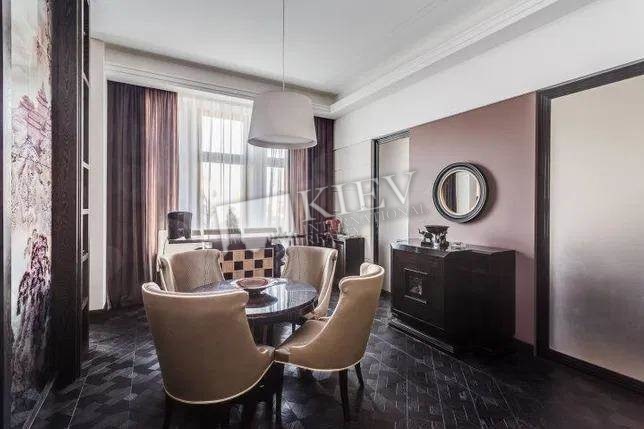
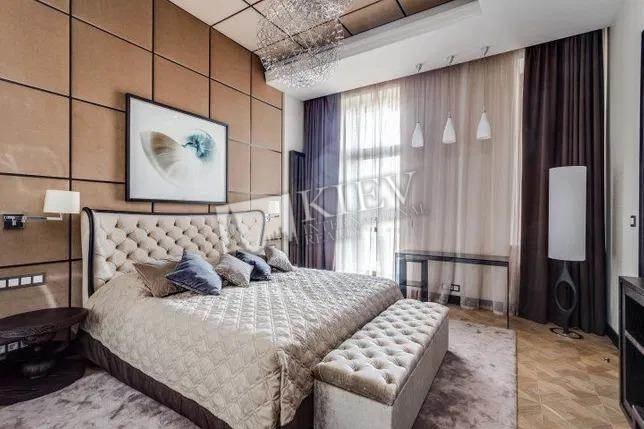
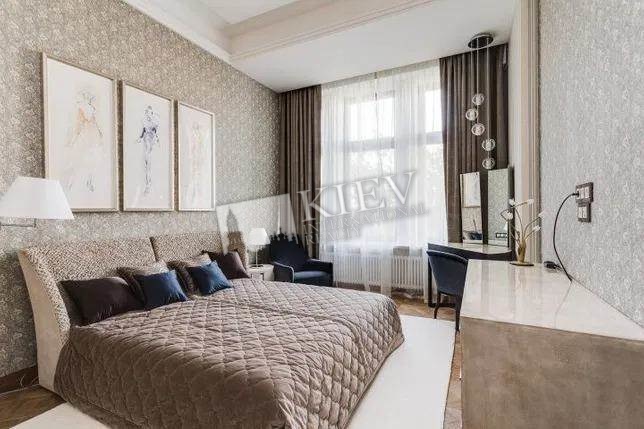
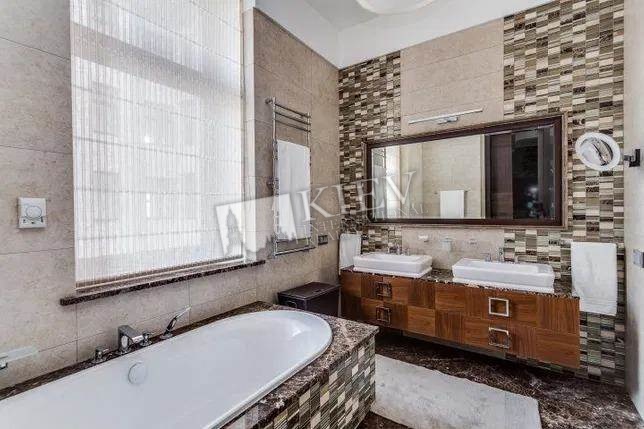
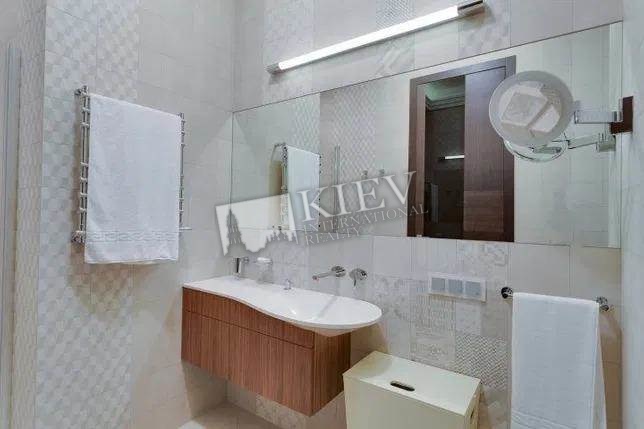
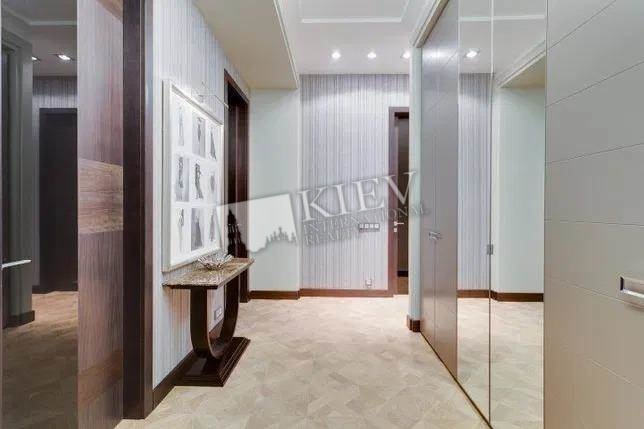
Layout
- Living Room
- Master Bedroom 1
- Guest Bedroom
- 2.5 Bathroom
Total area
195 m2
- 115 m2 living room
- 20 m2 kitchen
Price
5,000 $
- For 1 м2
- 25 $
Description
Design apartment! 4-room apartment (195 m2) on 3 Lipskaya st. Layout: kitchen, spacious living room with dining area, study, 2 bedrooms with their own bathroom and dressing rooms, guest bathroom. Quiet, green street in the very center of Kyiv.
Building
4 floor of 9
1930's-1950's
Elevator
1930's-1950's
Elevator
Layout
Separated Rooms
Renovation
Brand New
Agent
Administrator
Published:
28.01.2020
- Living Room: Flatscreen TV, L-Shaped Couch
- Master Bedroom 1: Double Bed, Ensuite Bathroom, Walk-in Closet, Writing Table
- Bedroom 2: Guest Bedroom
- Kitchen: Dining Room, Dishwasher, Electric Oventop
- Bathroom: 2.5 Bathroom, Bathtub, Heated Floors, Shower, Washing Machine
- Walk-in Closets: Two Walk-in Closets
- Interior Condition: Brand New
- Elevator: Yes
District:
Kiev Center Pechersk
Underground:
Arsenal'na ~ 0
Distance to Kiev center:
Walking ~ 0. Driving ~ 0
