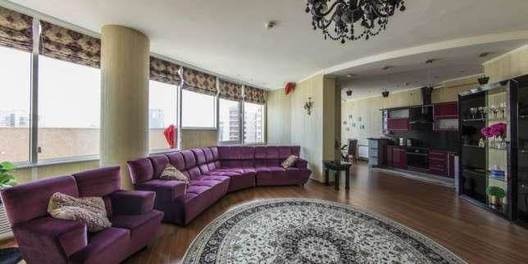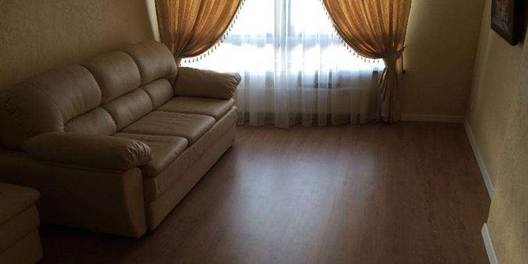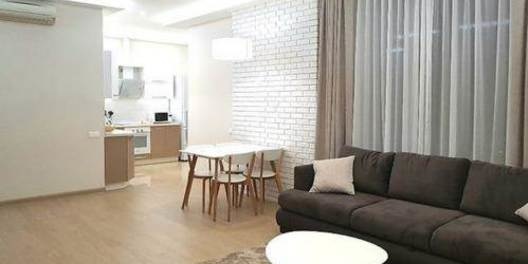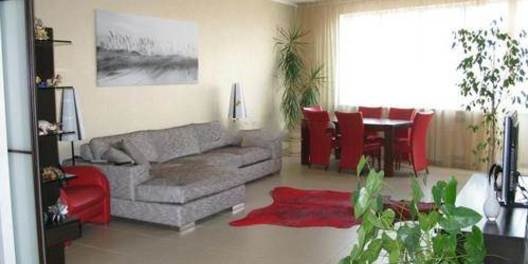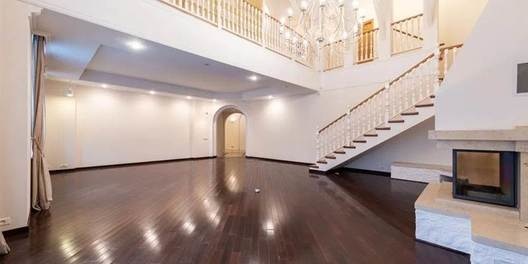Yaroslavov Val 13
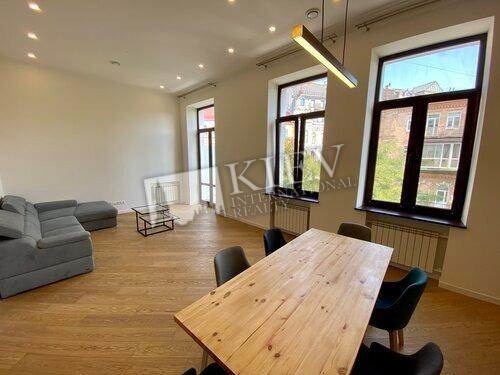

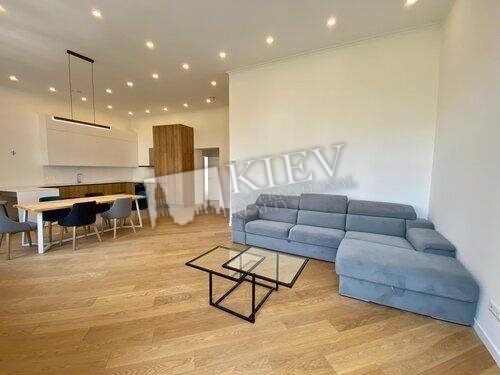
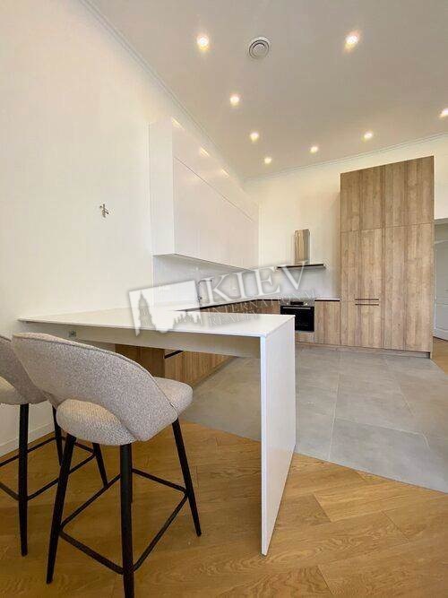
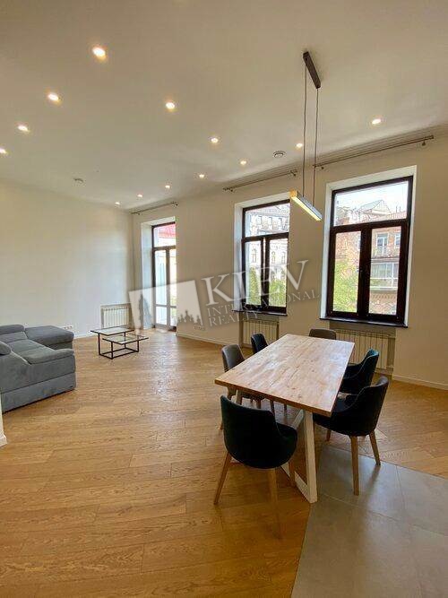
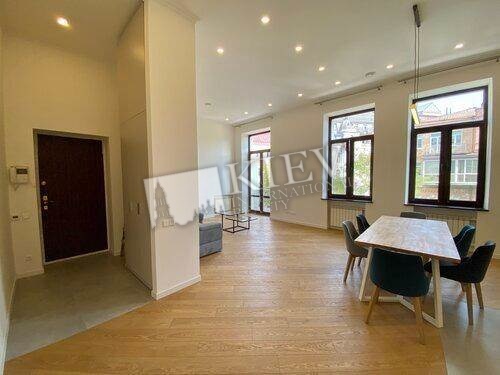
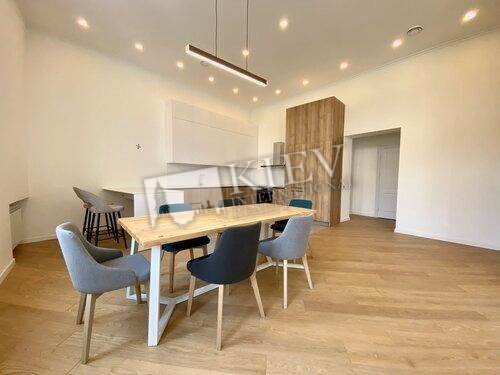
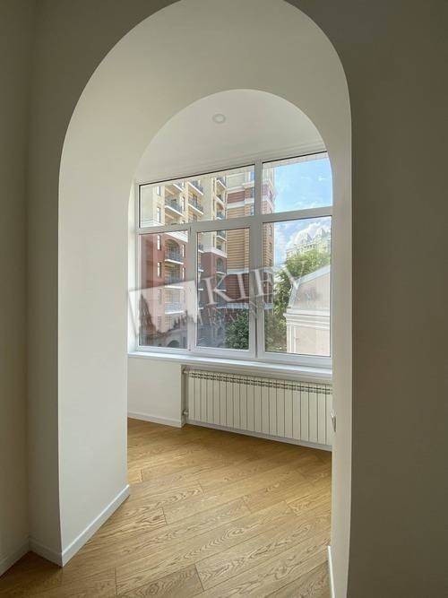
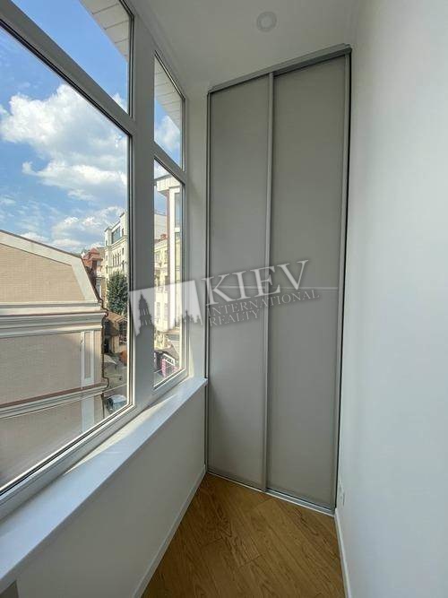
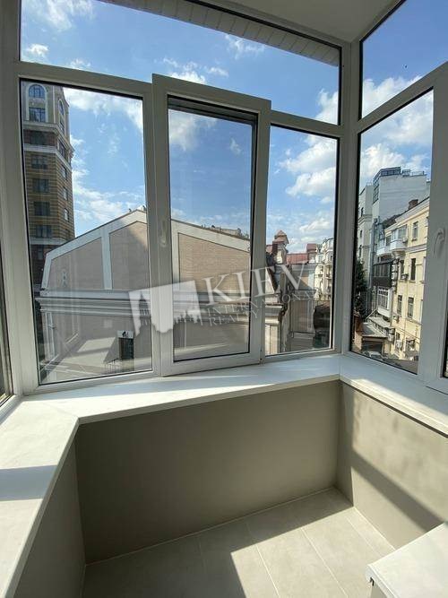
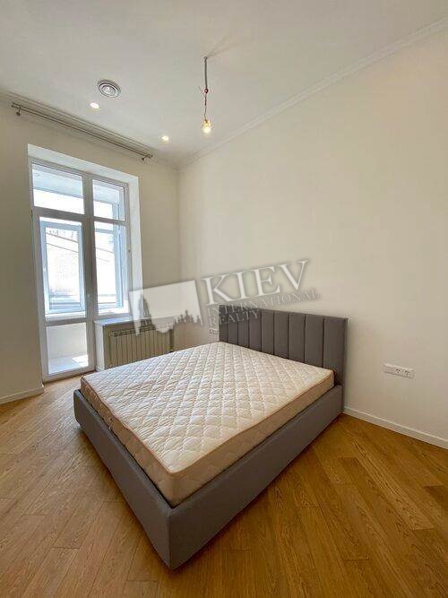
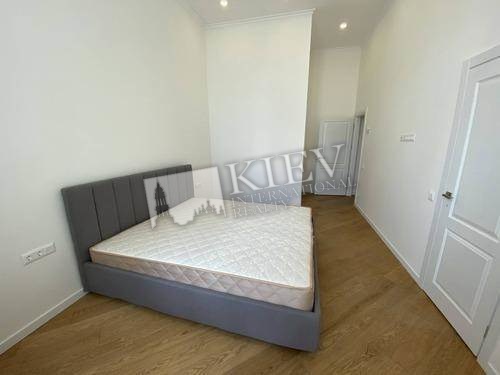
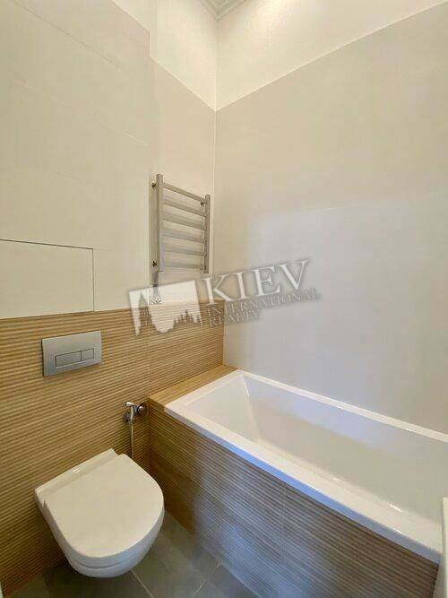
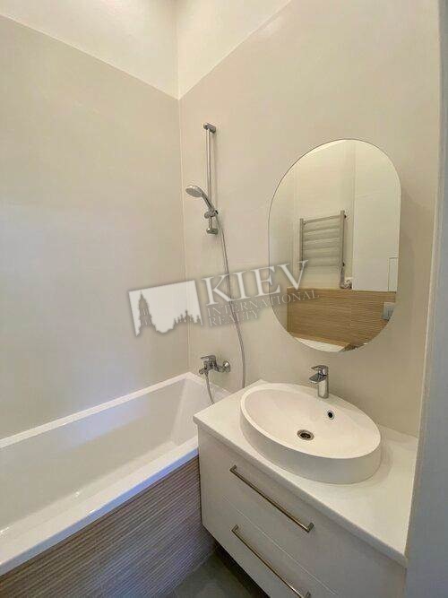
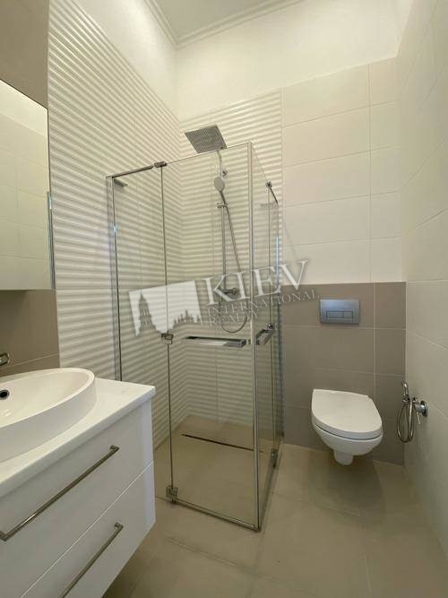
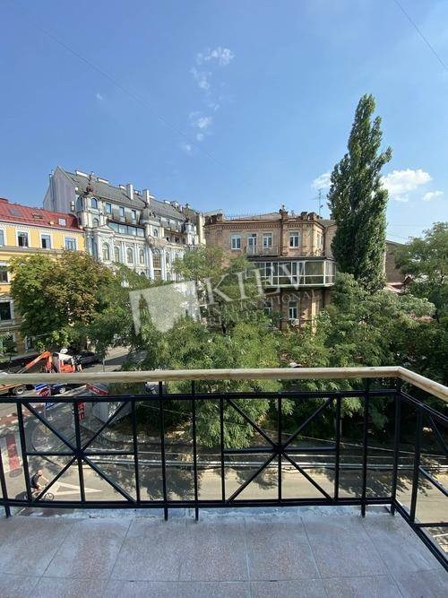
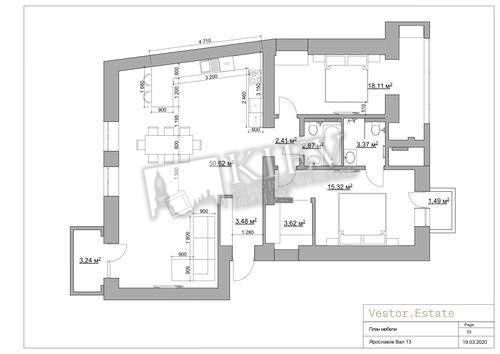
Layout
- Living Room
- Master Bedroom 1
- Cabinet / Study
- Children's Bedroom / Playroom
- 2 Bathrooms
Total area
102 m2
- 80 m2 living room
- 12 m2 kitchen
Price
3,500 $
- For 1 м2
- 34 $
Description
Stylish two-bedroom apartment Yaroslavov Val 13. Fully renovated, modern furniture, 2 balconies, 2 bathrooms, walk-in closet. Repair in the front door, coded lock on the door.
Building
3 floor of 4
pre-1930's
No elevator
pre-1930's
No elevator
Layout
Mixed Floor Plan
Renovation
Brand New
Agent
Vladislav Klivanskiy
Published:
25.06.2021
- Living Room: Flatscreen TV, L-Shaped Couch
- Master Bedroom 1: Double Bed
- Bedroom 2: Cabinet / Study
- Bedroom 3: Children's Bedroom / Playroom
- Kitchen: Dining Room, Dishwasher, Gas Oventop
- Bathroom: 2 Bathrooms, Bathtub, Heated Floors, Shower, Washing Machine
- Walk-in Closets: One Walk-in Closet
- Balcony: 2 Balconies
- Interior Condition: Brand New
- Elevator: No
District:
Kiev Center Shevchenkovskii
Underground:
Zoloti Vorota ~ 3 mins
Distance to Kiev center:
Walking ~ 12 mins. Driving ~ 4 mins
