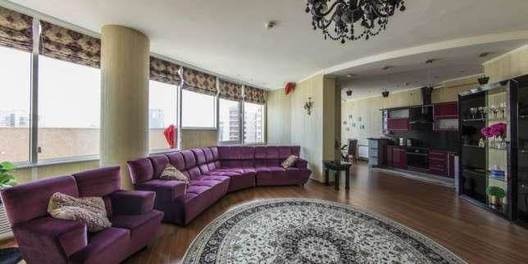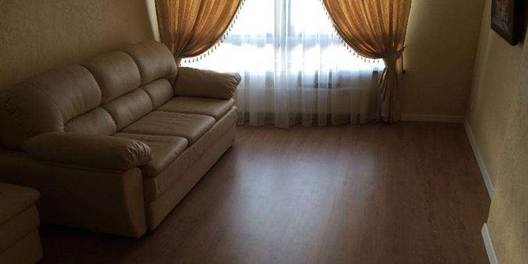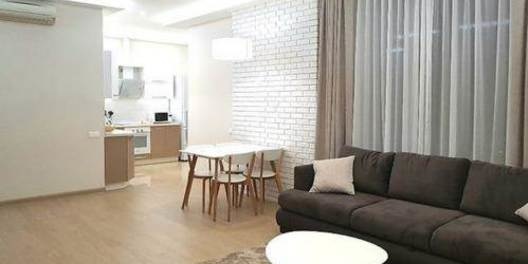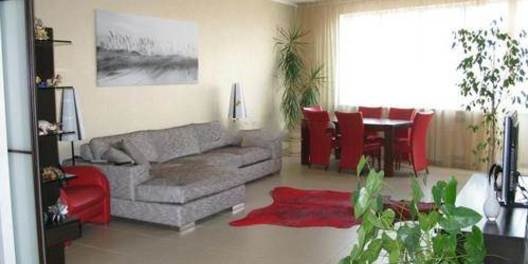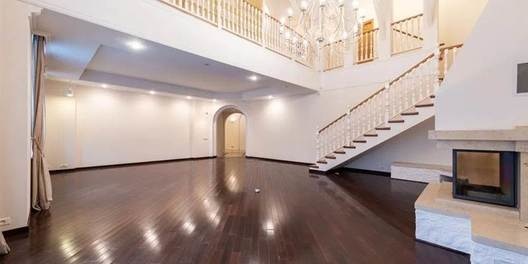Olshanskaya 33
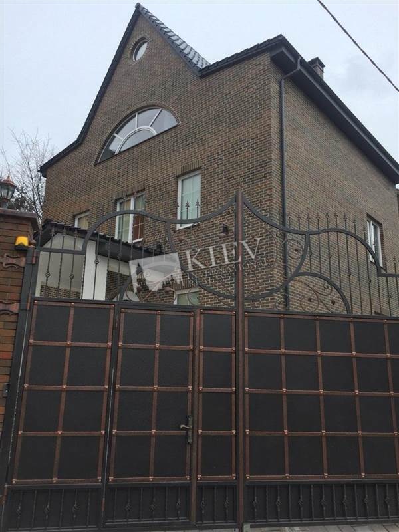

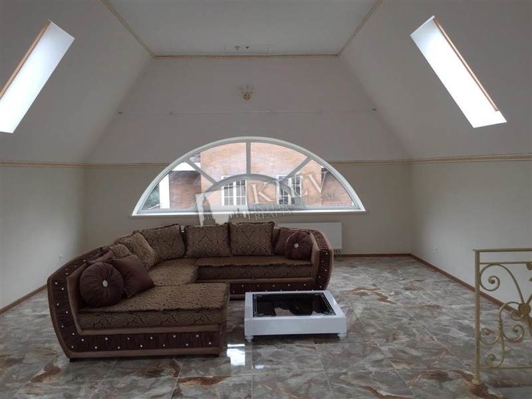
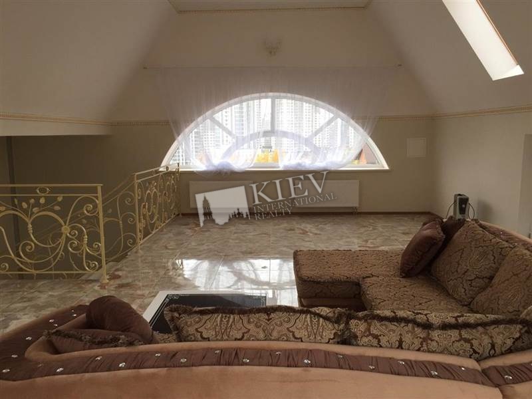
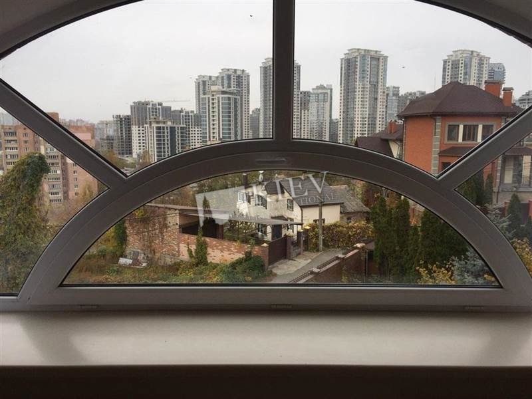
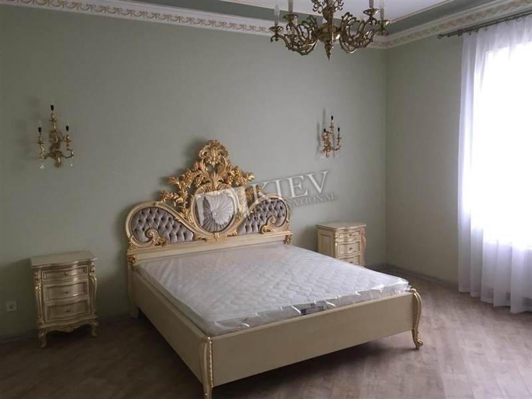
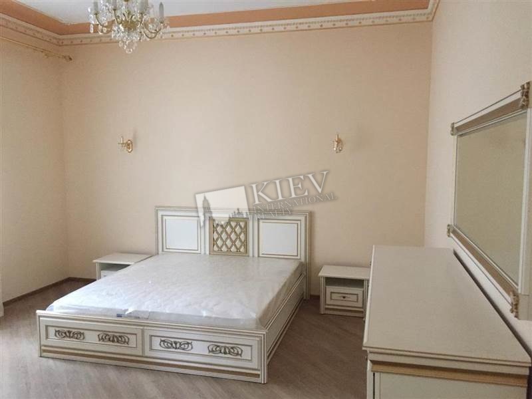
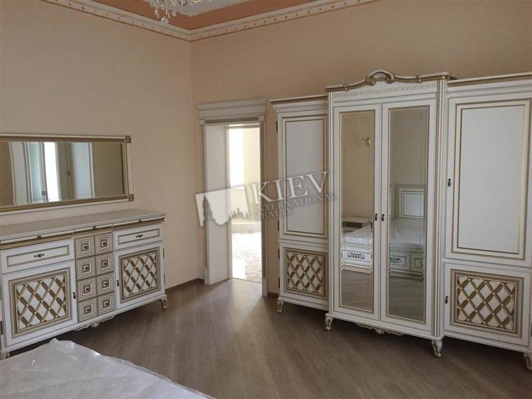
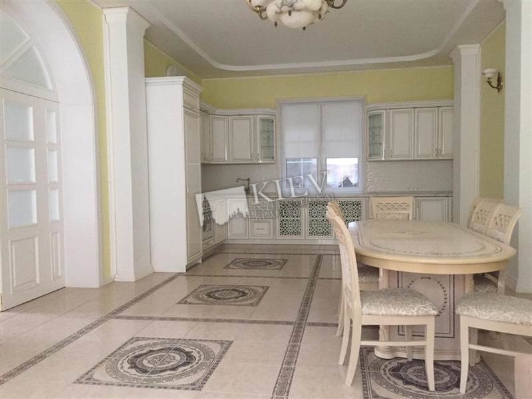
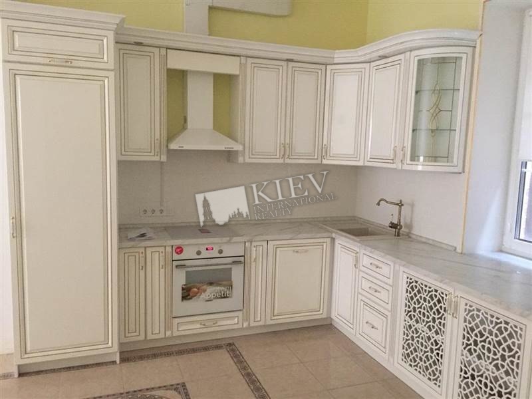
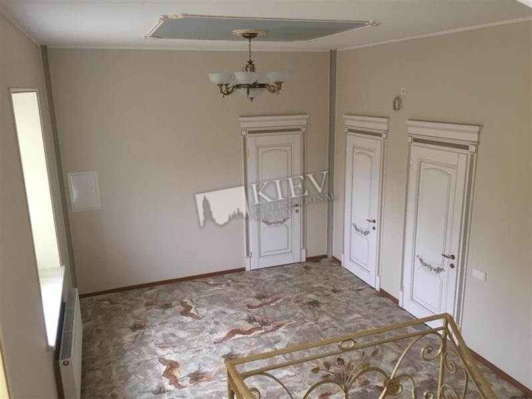
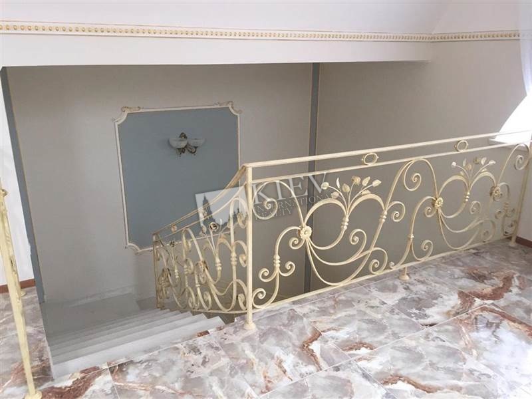
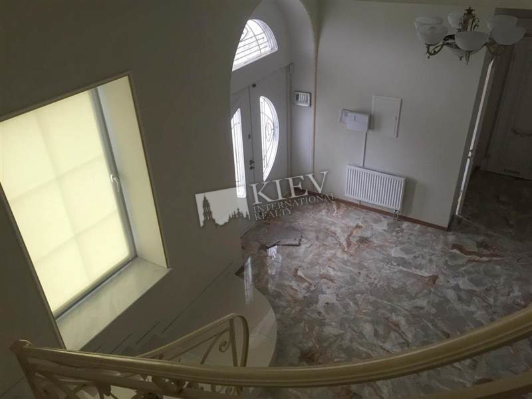
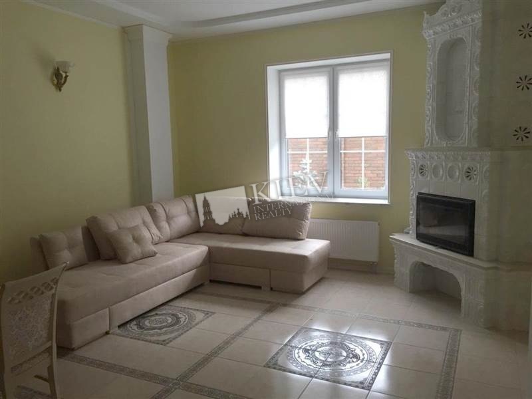
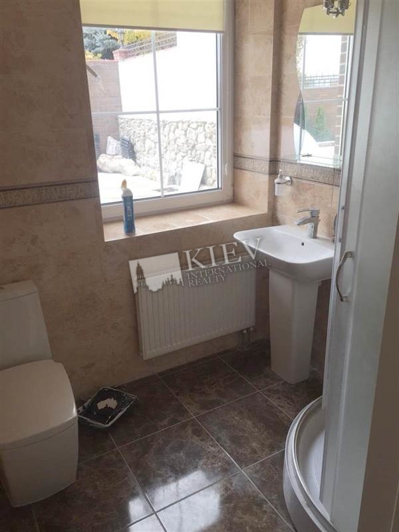
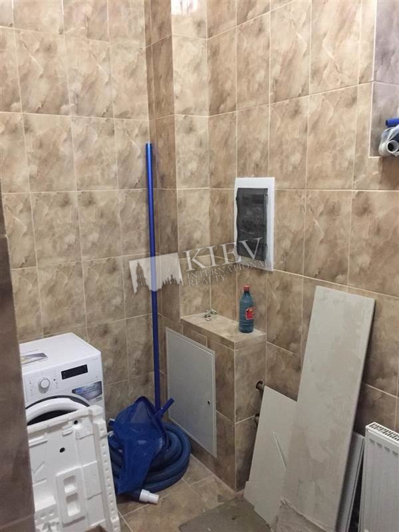
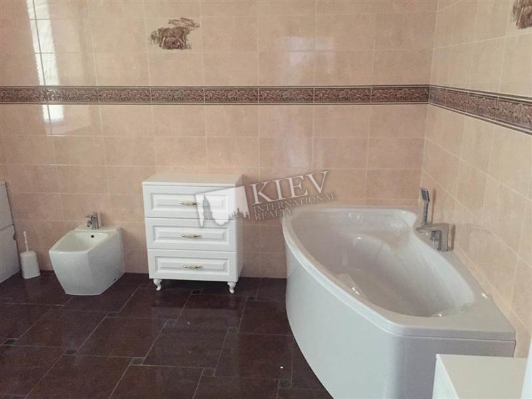
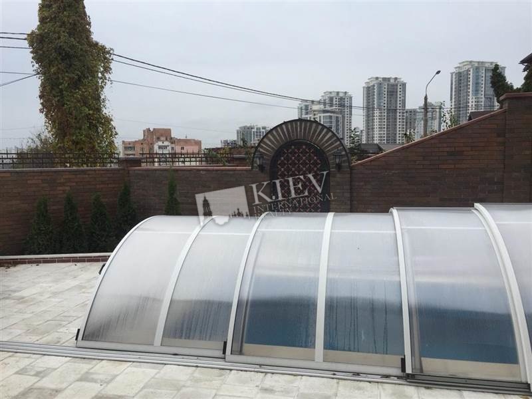
Layout
- Living Room
- Master Bedroom 1
- 3 Bathrooms
Total area
300 m2
- m2 living room
- m2 kitchen
Price
4,000 $
- For 1 м2
- 13 $
Description
Wonderful 3-storey townhouse (300 m2) on Olshanskaya. Classic furniture, modern interior 2 bathrooms (bathtub, shower), fireplace, dishwasher. Yard parking.
Building
1 floor of 3
2000's - up
2000's - up
Layout
Mixed Floor Plan
Renovation
Brand New
Agent
Oleksandr Okhrimchuk
Published:
22.03.2021
- Living Room: Fireplace, Flatscreen TV, Fold-out Sofa Set
- Master Bedroom 1: Double Bed, TV
- Kitchen: Dining Room, Dishwasher, Electric Oventop
- Bathroom: 3 Bathrooms, Bathtub, Shower
- Walk-in Closets: Two Walk-in Closets
- Balcony: 1 Balcony
- Parking: Yard Parking
- Interior Condition: Brand New
- Communication: Cable TV, Wi-fi Internet Connection
District:
Kiev Center Pechersk
Underground:
Druzhby Narodiv ~ 6 mins
Distance to Kiev center:
Walking ~ 1 hour 7 mins. Driving ~ 13 mins
