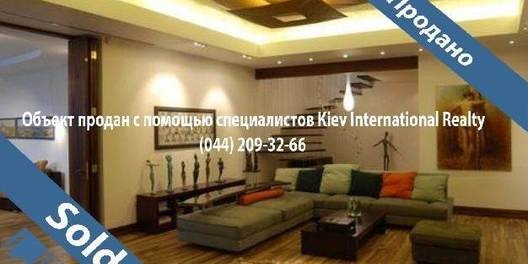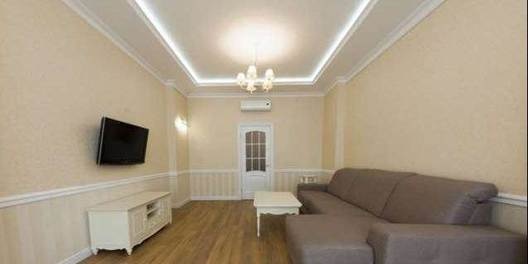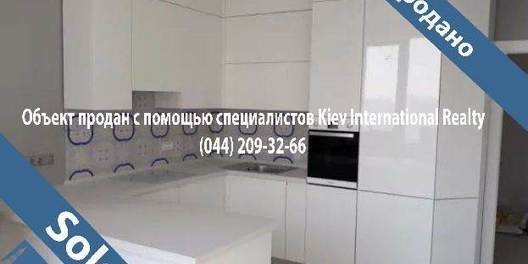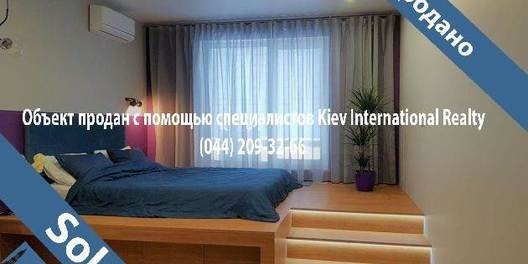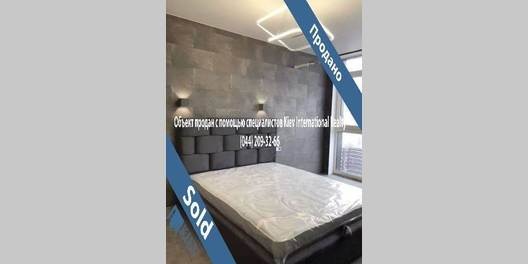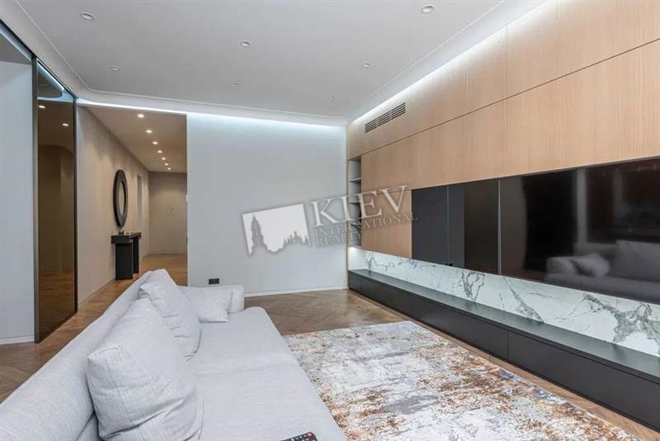

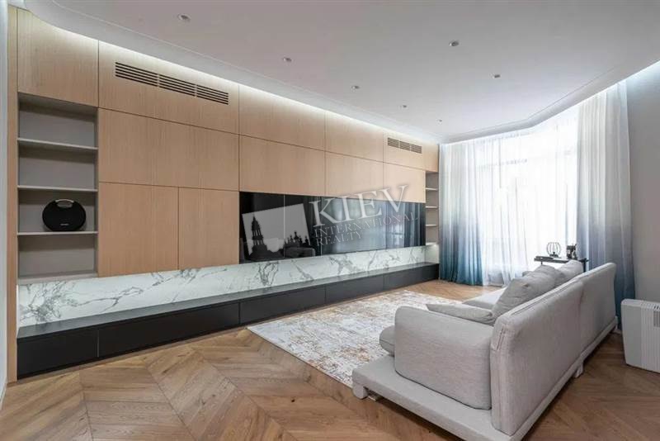
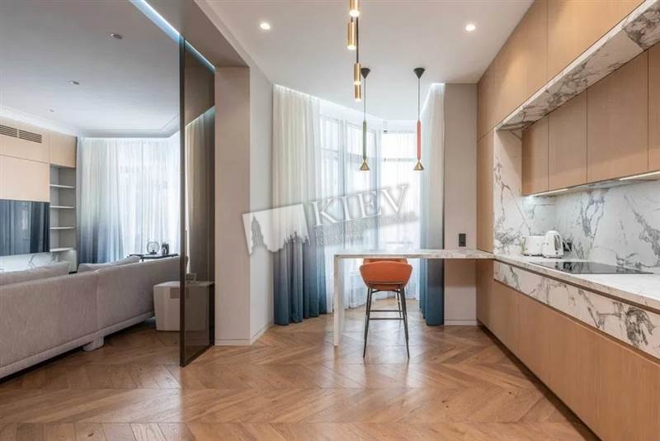
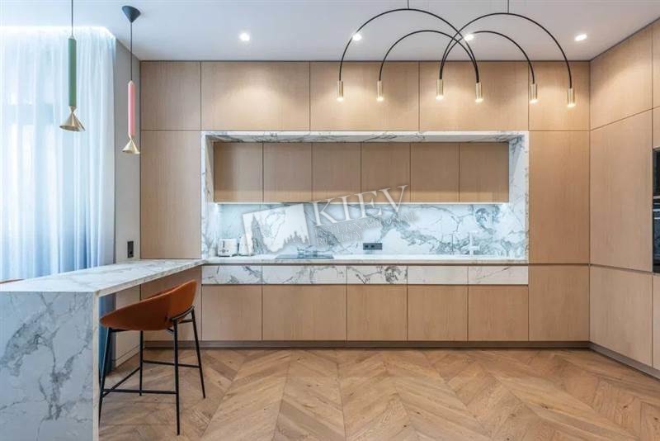
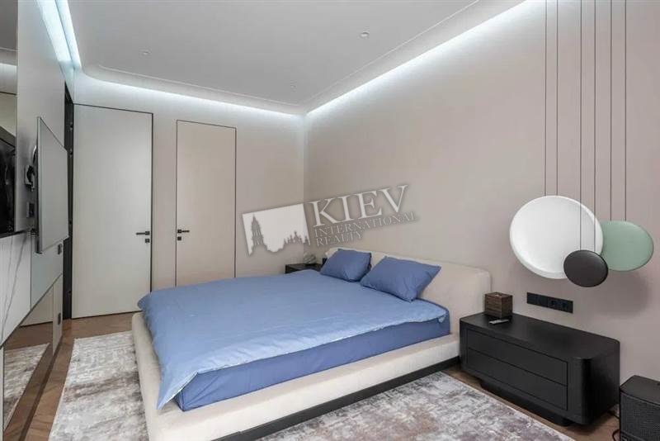

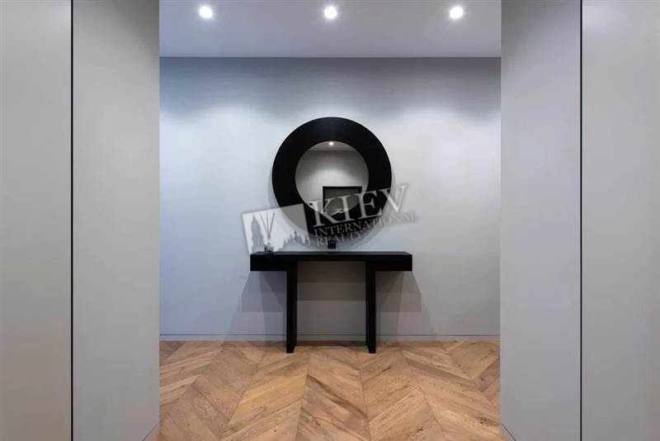
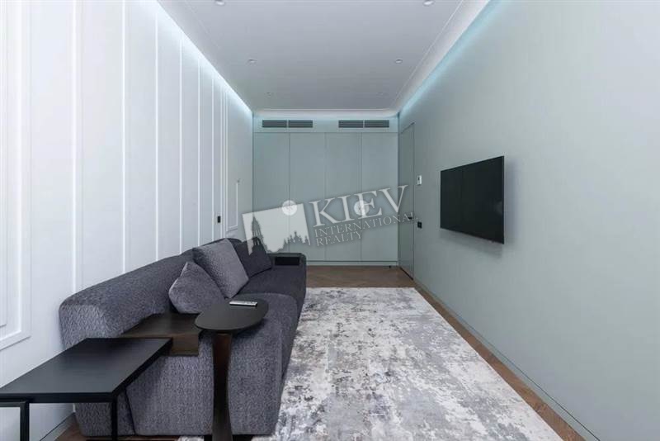
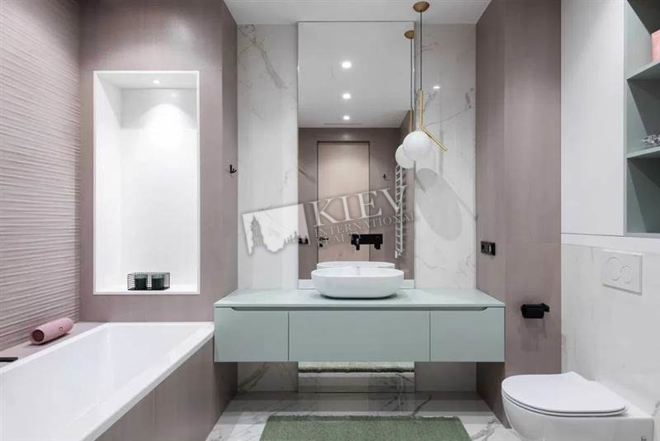
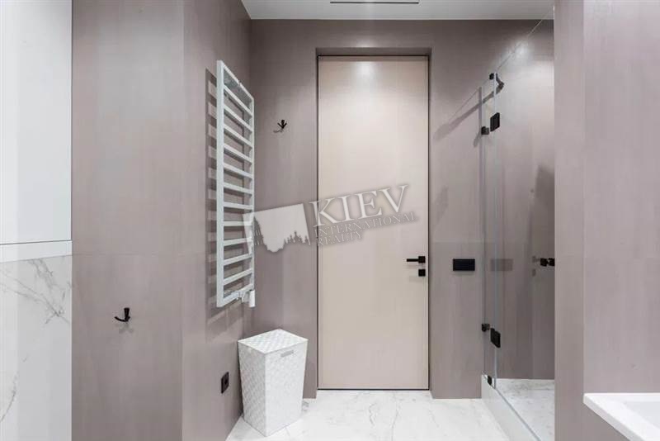
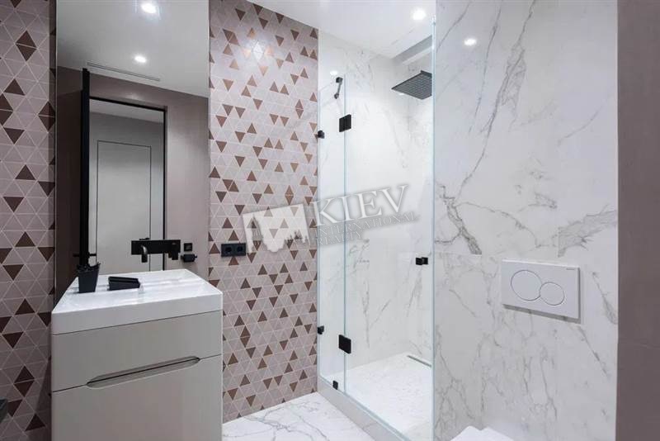
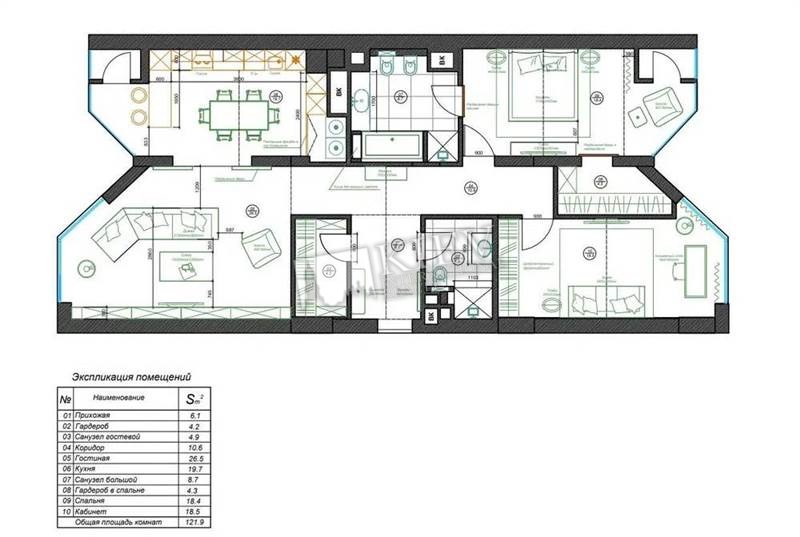
Layout
- Living Room
- Master Bedroom 1
- Cabinet / Study, Children's Bedroom / Playroom, Guest Bedroom
- 2 Bathrooms
Total area
122 m2
- m2 living room
- m2 kitchen
Price
530,000 $
- For 1 м2
- 4,344 $
Description
Designer apartment in one of the best residential complexes in Kiev "PecherSky". The apartment has two bedrooms, incl. master's room with its own bathroom and dressing room, spacious living room-studio, bathroom, dressing room.
Building
8 floor of 23
2000's - up
Elevator
2000's - up
Elevator
Layout
Separated Rooms
Renovation
Brand New
Agent
Administrator
Published:
13.04.2021
- Living Room: Flatscreen TV, Fold-out Sofa Set, Sound System
- Master Bedroom 1: Double Bed, Ensuite Bathroom, TV, Walk-in Closet, Writing Table
- Bedroom 2: Cabinet / Study, Children's Bedroom / Playroom, Guest Bedroom
- Kitchen: Dining Room, Dishwasher, Electric Oventop
- Bathroom: 2 Bathrooms, Bathtub, Heated Floors, Shower, Washing Machine
- Walk-in Closets: Two Walk-in Closets
- Balcony: 1 Balcony, Open
- Parking: Underground Parking Spot (additional charge)
- Elevator: Yes
- Communication: Satelite TV, Wi-fi Internet Connection
- Interior Condition: Brand New
- Residential Complex: Pechersk Sky
District:
Kiev Center Pechersk
Underground:
Druzhby Narodiv ~ 3 mins
Distance to Kiev center:
Walking ~ 54 mins. Driving ~ 10 mins
