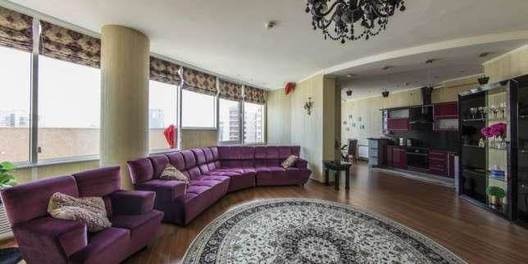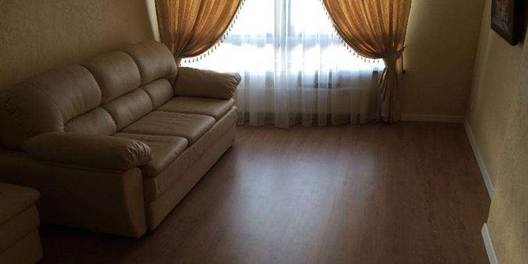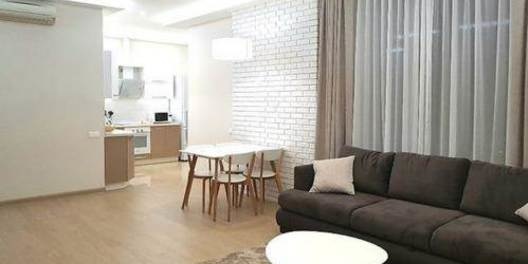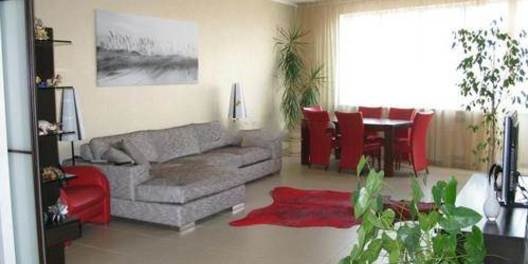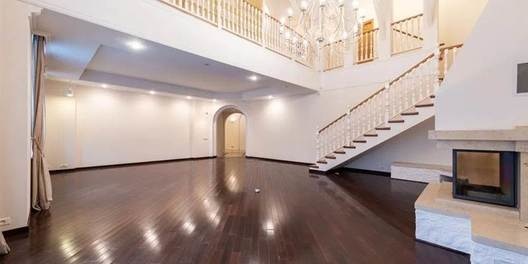Bankovaya 12/21
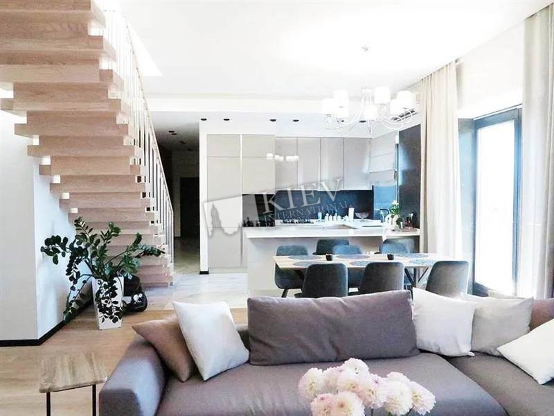

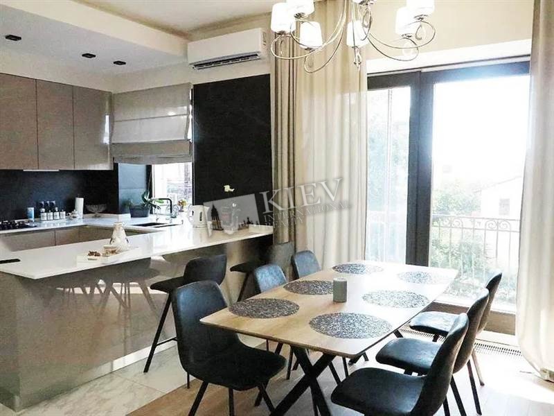
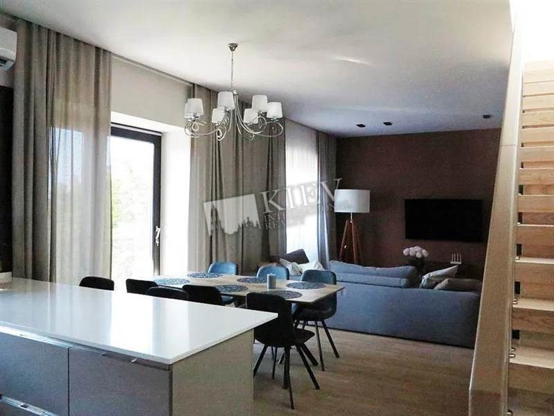
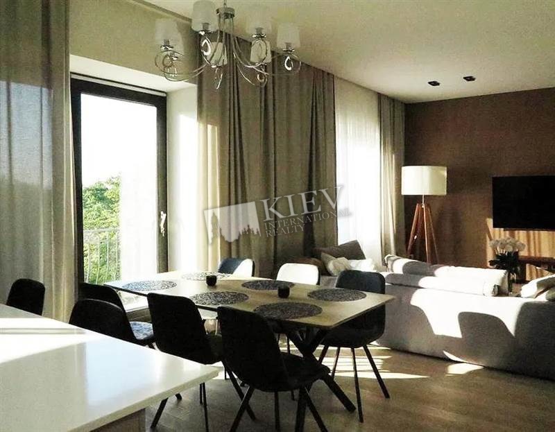
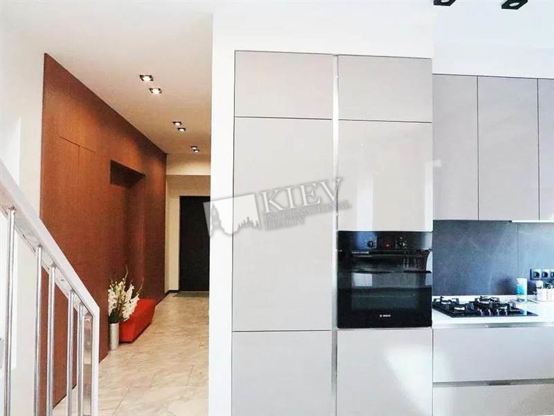
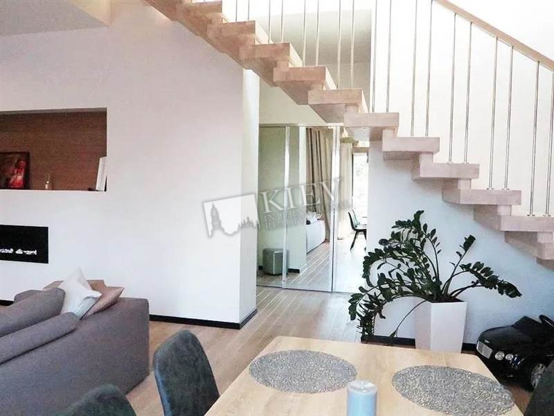
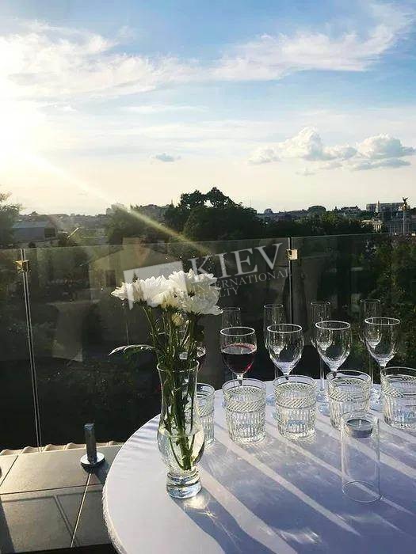
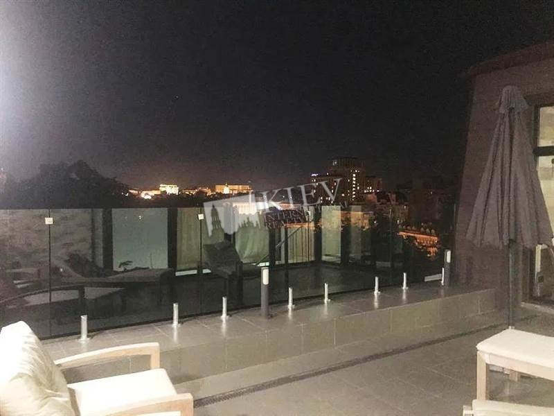
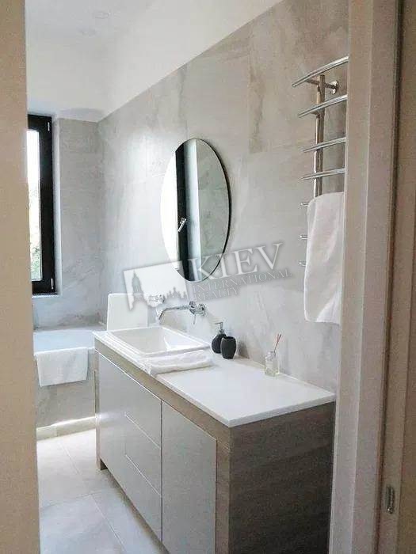
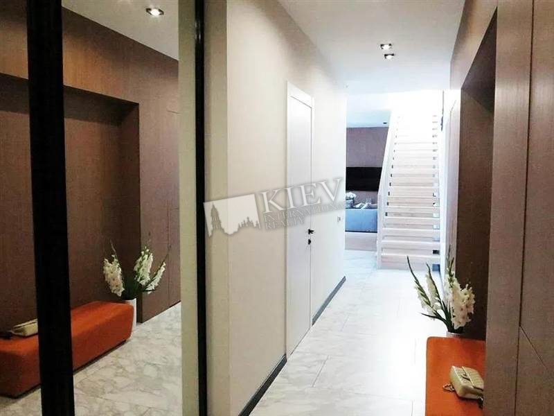
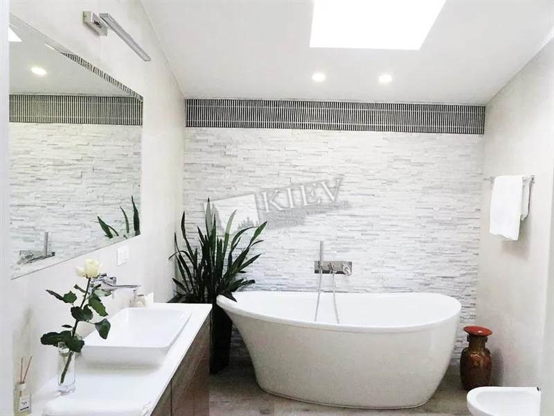
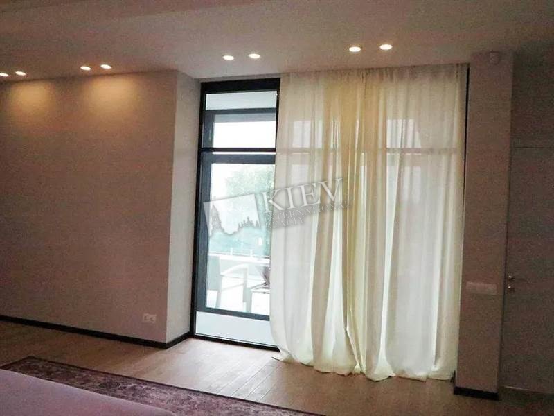
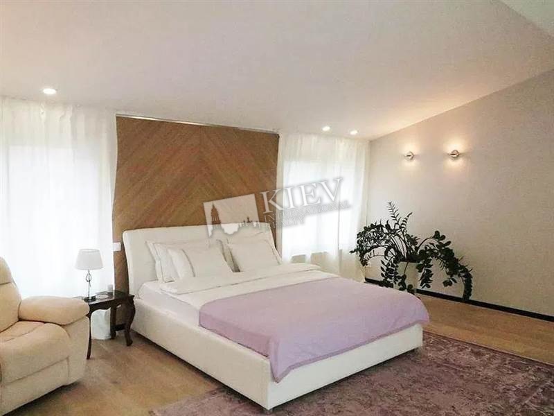
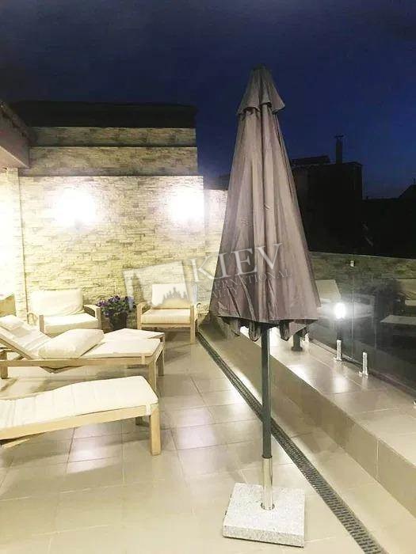
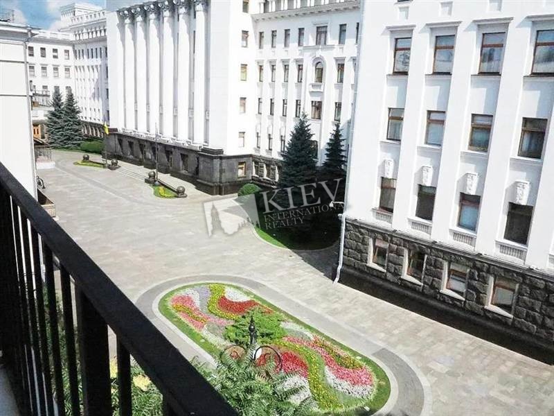
Layout
- Living Room
- Master Bedroom 1
- Children's Bedroom / Playroom
- Cabinet / Study
- Guest Bedroom
- 2 Bathrooms
Total area
200 m2
- m2 living room
- m2 kitchen
Price
5,500 $
- For 1 м2
- 27 $
Description
Luxurious two-level apartment in the center of Kiev at Bankova 12/21 (Luteranskaya 21/12). Three bedrooms, 2 bathrooms with shower and bath, office, lounge area, kitchen-living room, laundry room, terrace 30, dressing rooms and many wardrobes.
Building
4 floor of 4
1950's-1960's
Elevator
1950's-1960's
Elevator
Layout
Mixed Floor Plan
Renovation
1-2 Years Old
Agent
Alexander Dorosh
Published:
17.06.2021
- Living Room: Flatscreen TV, Fold-out Sofa Set, Home Cinema, L-Shaped Couch
- Master Bedroom 1: Double Bed, Ensuite Bathroom, TV, Walk-in Closet, Writing Table
- Bedroom 2: Children's Bedroom / Playroom
- Bedroom 3: Cabinet / Study
- Bedroom 4: Guest Bedroom
- Kitchen: Dining Room, Dishwasher, Electric Oventop
- Bathroom: 2 Bathrooms, Bathtub, Heated Floors, Jacuzzi, Shower, Washing Machine
- Furniture: Flexible, Furniture Removal Possible
- Walk-in Closets: Two Walk-in Closets
- Balcony: Terrace
- Parking: Yard Parking
- Elevator: Yes
- Interior Condition: 1-2 Years Old
- Communication: Satelite TV, Wi-fi Internet Connection
District:
Kiev Center Pechersk
Underground:
Kreshchatyk ~ 3 mins
Distance to Kiev center:
Walking ~ 7 mins. Driving ~ 4 mins
